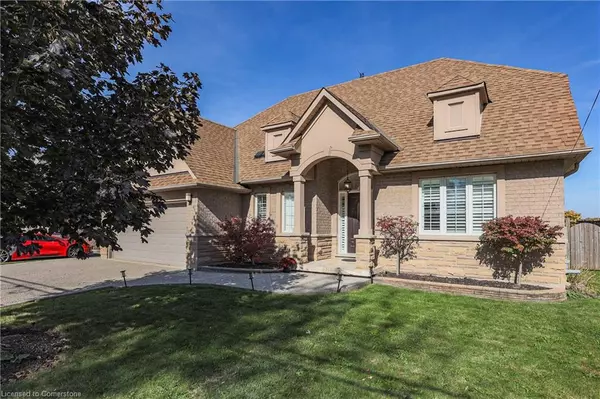706 Winston Road Grimsby, ON L3M 4E8
UPDATED:
11/03/2024 09:02 PM
Key Details
Property Type Single Family Home
Sub Type Single Family Residence
Listing Status Active
Purchase Type For Sale
Square Footage 2,050 sqft
Price per Sqft $511
MLS Listing ID 40667830
Style Bungaloft
Bedrooms 3
Full Baths 2
Half Baths 1
Abv Grd Liv Area 2,050
Originating Board Hamilton - Burlington
Year Built 2006
Annual Tax Amount $6,916
Property Description
Location
Province ON
County Niagara
Area Grimsby
Zoning R1
Direction From QEW, Exit Casablanca Blvd, North on Casablanca, Left onto North Service Rd, Becomes Winston Rd.
Rooms
Other Rooms Shed(s), Workshop
Basement Full, Unfinished, Sump Pump
Kitchen 1
Interior
Interior Features Central Vacuum, Auto Garage Door Remote(s), Rough-in Bath
Heating Forced Air, Natural Gas
Cooling Central Air
Fireplaces Number 1
Fireplaces Type Gas
Fireplace Yes
Window Features Window Coverings
Appliance Instant Hot Water, Dishwasher, Dryer, Gas Stove, Microwave, Range Hood, Washer
Laundry In-Suite, Main Level
Exterior
Exterior Feature Backs on Greenbelt, Lawn Sprinkler System
Garage Attached Garage, Garage Door Opener, Built-In, Concrete, Inside Entry
Garage Spaces 2.0
Fence Full
Waterfront No
Waterfront Description Access to Water,Lake/Pond
View Y/N true
View Meadow, Park/Greenbelt, Pasture
Roof Type Asphalt Shing
Handicap Access Accessible Doors, Bath Grab Bars, Roll-In Shower
Porch Patio
Lot Frontage 68.9
Lot Depth 102.49
Parking Type Attached Garage, Garage Door Opener, Built-In, Concrete, Inside Entry
Garage Yes
Building
Lot Description Urban, Rectangular, Arts Centre, Beach, Campground, Dog Park, Greenbelt, Highway Access, Hospital, Library, Major Highway, Marina, Park, Place of Worship, Playground Nearby, Quiet Area, Rec./Community Centre, School Bus Route, Schools, Shopping Nearby
Faces From QEW, Exit Casablanca Blvd, North on Casablanca, Left onto North Service Rd, Becomes Winston Rd.
Foundation Poured Concrete
Sewer Sewer (Municipal)
Water Municipal
Architectural Style Bungaloft
Structure Type Brick,Stone,Stucco
New Construction No
Schools
Elementary Schools Smith Ps
High Schools Wnss, Blessed Trinity
Others
Senior Community false
Tax ID 460000079
Ownership Freehold/None
GET MORE INFORMATION





