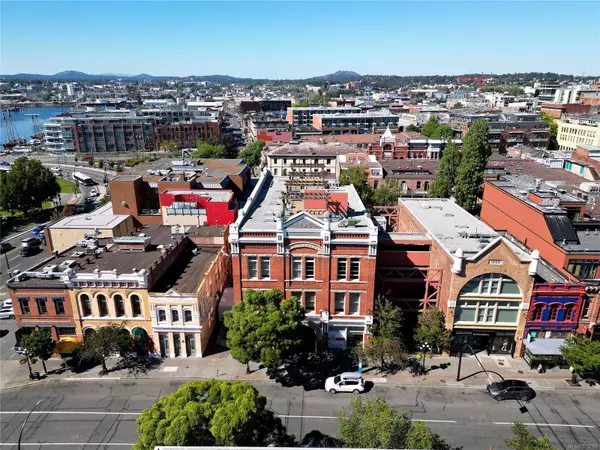524 Yates St #301 Victoria, BC V8W 1K8
UPDATED:
10/29/2024 05:10 PM
Key Details
Property Type Condo
Sub Type Condo Apartment
Listing Status Pending
Purchase Type For Sale
Square Footage 824 sqft
Price per Sqft $533
MLS Listing ID 979284
Style Condo
Bedrooms 1
HOA Fees $320/mo
Rental Info Unrestricted
Year Built 2008
Annual Tax Amount $2,943
Tax Year 2023
Lot Size 871 Sqft
Acres 0.02
Property Description
Location
Province BC
County Capital Regional District
Area Vi Downtown
Direction South
Rooms
Kitchen 1
Interior
Interior Features Ceiling Fan(s), Dining/Living Combo, Eating Area, Vaulted Ceiling(s)
Heating Baseboard, Electric
Cooling None
Flooring Carpet, Tile, Wood
Window Features Insulated Windows,Wood Frames
Appliance Dishwasher, Dryer, Microwave, Oven/Range Electric, Range Hood, Washer
Laundry In Unit
Exterior
Amenities Available Common Area, Elevator(s), Roof Deck, Secured Entry, Shared BBQ, Storage Unit
View Y/N Yes
View City
Roof Type Asphalt Torch On
Parking Type Other
Building
Lot Description Central Location, Curb & Gutter, Marina Nearby, Serviced, Southern Exposure
Building Description Brick,Concrete,Insulation: Ceiling,Insulation: Walls, Condo
Faces South
Story 4
Foundation Poured Concrete
Sewer Sewer Connected
Water Municipal
Architectural Style Character, Heritage
Structure Type Brick,Concrete,Insulation: Ceiling,Insulation: Walls
Others
HOA Fee Include Caretaker,Garbage Removal,Insurance,Maintenance Grounds,Maintenance Structure,Property Management,Sewer,Water
Tax ID 027-594-092
Ownership Freehold/Strata
Pets Description Aquariums, Birds, Cats, Dogs
GET MORE INFORMATION





