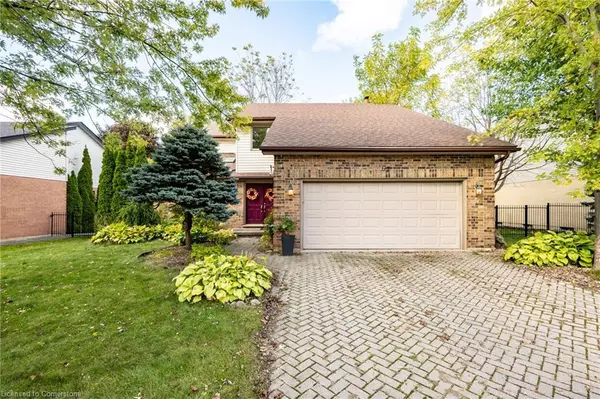67 Robinson Lane London, ON N5X 3V4
UPDATED:
10/29/2024 06:33 PM
Key Details
Property Type Single Family Home
Sub Type Detached
Listing Status Active
Purchase Type For Sale
Square Footage 1,977 sqft
Price per Sqft $480
MLS Listing ID 40667780
Style Two Story
Bedrooms 4
Full Baths 3
Half Baths 1
Abv Grd Liv Area 2,993
Originating Board Mississauga
Year Built 1990
Annual Tax Amount $6,144
Property Description
Welcome to this beautifully updated home, nestled on a quiet street in a desirable North London neighborhood. This
home has everything you need for comfortable, modern living.
Features: • 2 car garage • Oversized bedrooms, including primary with ensuite • Updated kitchen with elegant quartz
countertops • Skylights providing plenty of natural light • Main-floor laundry • Fully finished basement with wet bar and
pool table • Spacious deck and open backyard with mature trees—perfect for outdoor gatherings • Updated Windows
(2018)
Location Highlights: • Short walk to groceries, public library, and Masonville mall • Close to top-rated elementary
schools, universities, and hospital • Quiet street in coveted north end
Nestled in a family-friendly neighborhood, perfect for those looking for a peaceful yet convenient location. This home
has it all—space, location, and modern updates!
Location
Province ON
County Middlesex
Area North
Zoning R1-6
Direction See map.
Rooms
Basement Full, Finished
Kitchen 1
Interior
Interior Features Central Vacuum, Wet Bar
Heating Forced Air
Cooling Central Air
Fireplace No
Window Features Window Coverings
Appliance Bar Fridge, Dishwasher, Dryer, Gas Stove, Microwave, Range Hood, Refrigerator, Washer
Exterior
Parking Features Attached Garage
Garage Spaces 2.0
Roof Type Asphalt Shing
Lot Frontage 57.41
Lot Depth 109.91
Garage Yes
Building
Lot Description Urban, Hospital, Park, Playground Nearby, Public Transit, Regional Mall, School Bus Route, Schools, Trails
Faces See map.
Foundation Concrete Perimeter
Sewer Sewer (Municipal)
Water Municipal
Architectural Style Two Story
Structure Type Brick Veneer
New Construction No
Others
Senior Community No
Tax ID 080830683
Ownership Freehold/None




