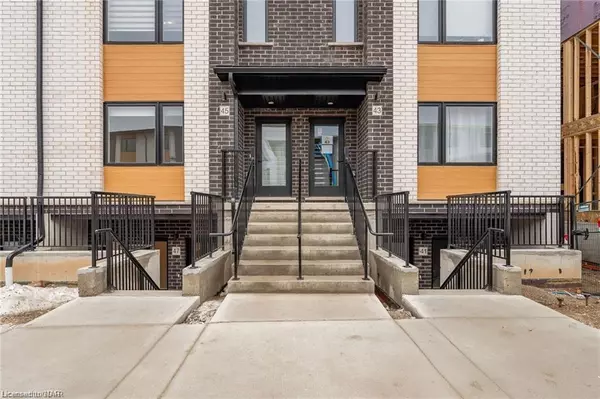47 Lily Lane Guelph, ON N1L 1E1
UPDATED:
10/23/2024 03:28 PM
Key Details
Property Type Townhouse
Sub Type Row/Townhouse
Listing Status Active
Purchase Type For Sale
Square Footage 1,427 sqft
Price per Sqft $489
MLS Listing ID 40666709
Style Two Story
Bedrooms 3
Full Baths 2
Half Baths 1
HOA Fees $208/mo
HOA Y/N Yes
Abv Grd Liv Area 1,427
Originating Board Niagara
Year Built 2023
Annual Tax Amount $3,879
Property Description
Only one year old new luxury Pulse townhouse situated in Guelph's south end - over $33,000 in upgrades have been added to this gorgeous townhouse! Enjoy an open concept floorplan filled with high quality finishes throughout - 9' ceilings, premium appliance package, oversized kitchen island and more! Offering 1427 SQF total square feet, the main floor is bright and spacious, boasting a beautifully finished eat-in kitchen with high end stainless steel appliances, pendant lighting, waterfall island and plenty of cupboard space. A spacious living room with large windows, a 2pc bathroom and walkout to the backyard space . Upstairs consists in 3 large bedrooms, a main 4pc bathroom while the primary bedroom conveniently has it's own 3pc ensuite. Additional features include low condo fees, brand new stacked washer/dryer combo and 1 parking space! Book your showing as soon as possible
Location
Province ON
County Wellington
Area City Of Guelph
Zoning R.3
Direction Gordon Street & Clairfields Drive W, Turn onto Gosling Gardens from Clairfields. Enter into the development site with ongoing work.
Rooms
Basement None
Kitchen 1
Interior
Interior Features None
Heating Forced Air, Natural Gas
Cooling Central Air
Fireplace No
Appliance Dishwasher, Dryer, Refrigerator, Stove, Washer
Exterior
Waterfront No
Roof Type Asphalt Shing
Garage No
Building
Lot Description Urban, Public Transit, Schools, Shopping Nearby
Faces Gordon Street & Clairfields Drive W, Turn onto Gosling Gardens from Clairfields. Enter into the development site with ongoing work.
Sewer Sewer (Municipal)
Water Municipal
Architectural Style Two Story
Structure Type Brick,Vinyl Siding
New Construction No
Others
HOA Fee Include Building Maintenance
Senior Community false
Tax ID 719850059
Ownership Condominium
GET MORE INFORMATION





