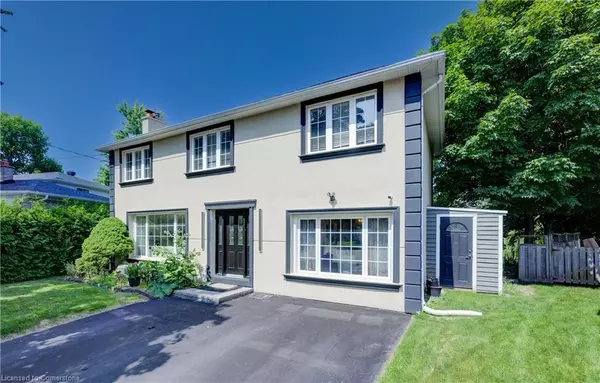8 Bain Court Halton Hills, ON L7G 1E2
UPDATED:
10/23/2024 02:11 PM
Key Details
Property Type Single Family Home
Sub Type Detached
Listing Status Active
Purchase Type For Sale
Square Footage 1,682 sqft
Price per Sqft $819
MLS Listing ID 40667811
Style Two Story
Bedrooms 4
Full Baths 3
Half Baths 1
Abv Grd Liv Area 2,134
Originating Board Mississauga
Annual Tax Amount $4,075
Property Description
Location
Province ON
County Halton
Area 3 - Halton Hills
Zoning Urban Res
Direction Mountainview Rd S/ Delrex Blvd
Rooms
Basement Full, Finished
Kitchen 0
Interior
Heating Forced Air, Natural Gas
Cooling Central Air
Fireplaces Number 1
Fireplace Yes
Window Features Window Coverings
Appliance Bar Fridge, Water Heater Owned, Built-in Microwave, Dishwasher, Dryer, Gas Oven/Range, Range Hood, Refrigerator, Washer, Wine Cooler
Laundry In Basement
Exterior
Waterfront No
Roof Type Shingle
Lot Frontage 37.74
Lot Depth 97.01
Garage No
Building
Lot Description Urban, Ample Parking, Cul-De-Sac, Greenbelt, Hospital, Park
Faces Mountainview Rd S/ Delrex Blvd
Foundation Concrete Perimeter
Sewer Sewer (Municipal)
Water Municipal-Metered
Architectural Style Two Story
Structure Type Brick,Stucco
New Construction No
Others
Senior Community No
Tax ID 250520118
Ownership Freehold/None
GET MORE INFORMATION





