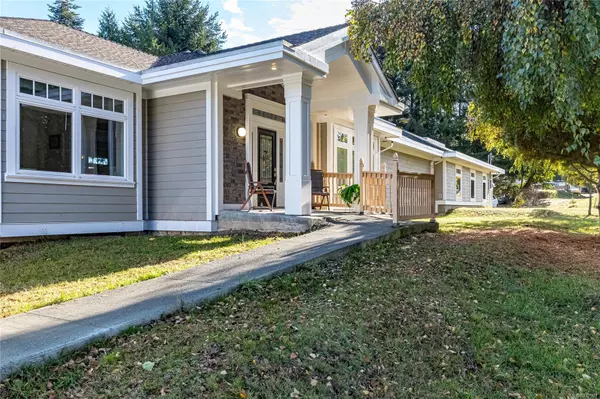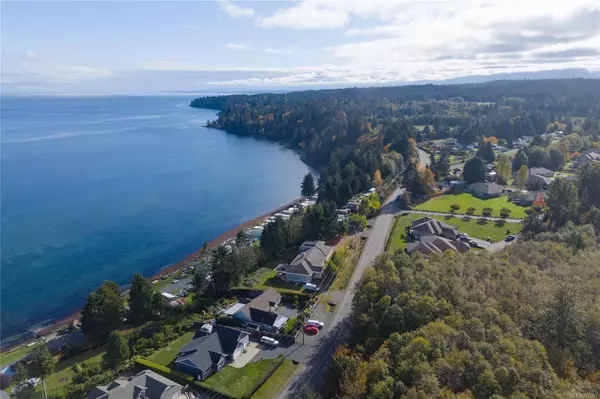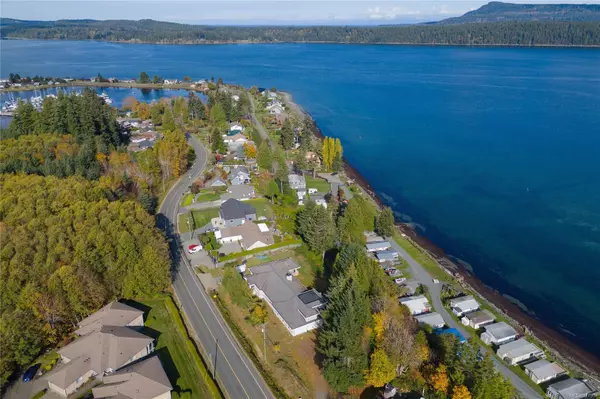5315 Gainsberg Rd Bowser, BC V0R 1G0
UPDATED:
12/30/2024 05:18 PM
Key Details
Property Type Single Family Home
Sub Type Single Family Detached
Listing Status Active
Purchase Type For Sale
Square Footage 3,931 sqft
Price per Sqft $462
MLS Listing ID 977907
Style Rancher
Bedrooms 3
Rental Info Unrestricted
Year Built 2010
Annual Tax Amount $6,723
Tax Year 2023
Lot Size 0.740 Acres
Acres 0.74
Property Description
Step inside to a grand entryway that leads to an oversized kitchen, which is sure to please the home chef, and a formal dining room. The living room, with its floor-to-ceiling windows, fill the space with natural light and offers serene ocean vistas. Chilly evenings are perfectly complimented by the warmth of the wood fireplace. Additional features include a triple car garage with a dedicated boat storage area, and a separate suite with its own hydro meter, ideal for guests or rental potential.
This home not only presents luxury but practicality with a large unfinished basement ready for customization. Embrace a refined lifestyle in this exquisite Deep Bay residence.
Location
Province BC
County Nanaimo Regional District
Area Pq Bowser/Deep Bay
Direction East
Rooms
Basement Partial, Unfinished, Walk-Out Access
Main Level Bedrooms 3
Kitchen 2
Interior
Interior Features Dining Room, Dining/Living Combo, Eating Area, Storage
Heating Electric
Cooling None
Flooring Carpet, Tile
Fireplaces Number 1
Fireplaces Type Wood Burning
Equipment Electric Garage Door Opener
Fireplace Yes
Window Features Blinds,Insulated Windows,Screens
Appliance Dishwasher, Dryer, F/S/W/D, Oven/Range Electric, Range Hood, Refrigerator, Washer
Laundry In House
Exterior
Exterior Feature Balcony, Balcony/Deck
Garage Spaces 3.0
Waterfront Description Ocean
View Y/N Yes
View Ocean
Roof Type Asphalt Shingle
Handicap Access Accessible Entrance, Ground Level Main Floor, No Step Entrance, Primary Bedroom on Main, Wheelchair Friendly
Total Parking Spaces 6
Building
Lot Description Adult-Oriented Neighbourhood, Central Location, Easy Access, Family-Oriented Neighbourhood, Marina Nearby, Near Golf Course, Recreation Nearby, Shopping Nearby
Building Description Cement Fibre,Frame Wood,Insulation: Ceiling,Insulation: Walls, Rancher
Faces East
Foundation Poured Concrete
Sewer Septic System
Water Municipal
Additional Building Exists
Structure Type Cement Fibre,Frame Wood,Insulation: Ceiling,Insulation: Walls
Others
Tax ID 018-324-738
Ownership Freehold
Pets Allowed Aquariums, Birds, Caged Mammals, Cats, Dogs




