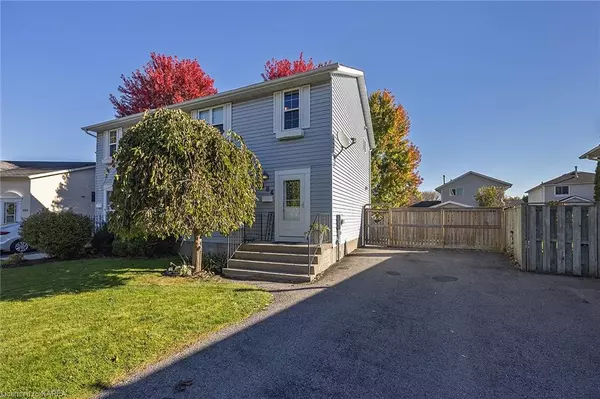884 Uxbridge Crescent Kingston, ON K7M 8K9
UPDATED:
10/28/2024 04:17 PM
Key Details
Property Type Single Family Home
Sub Type Single Family Residence
Listing Status Active Under Contract
Purchase Type For Sale
Square Footage 1,058 sqft
Price per Sqft $463
MLS Listing ID 40667177
Style Two Story
Bedrooms 3
Full Baths 1
Half Baths 1
Abv Grd Liv Area 1,587
Originating Board Kingston
Year Built 1991
Annual Tax Amount $2,775
Property Description
Location
Province ON
County Frontenac
Area Kingston
Zoning R2-9
Direction Princess to Centennial Drive, left onto Waterloo Drive, left onto Uxbridge Crescent
Rooms
Other Rooms Shed(s)
Basement Full, Partially Finished
Kitchen 1
Interior
Interior Features High Speed Internet, None
Heating Forced Air, Natural Gas
Cooling Central Air
Fireplace No
Appliance Dishwasher, Dryer, Microwave, Refrigerator, Stove, Washer
Laundry Lower Level
Exterior
Fence Full
Utilities Available Cable Available, Cell Service, Garbage/Sanitary Collection, Recycling Pickup, Street Lights
Waterfront No
Roof Type Asphalt Shing
Porch Deck
Lot Frontage 29.6
Lot Depth 132.4
Garage No
Building
Lot Description Urban, Near Golf Course, Playground Nearby, Public Transit, School Bus Route, Schools, Shopping Nearby
Faces Princess to Centennial Drive, left onto Waterloo Drive, left onto Uxbridge Crescent
Foundation Block
Sewer Sewer (Municipal)
Water Municipal
Architectural Style Two Story
Structure Type Vinyl Siding
New Construction No
Others
Senior Community No
Tax ID 360850052
Ownership Freehold/None
GET MORE INFORMATION





