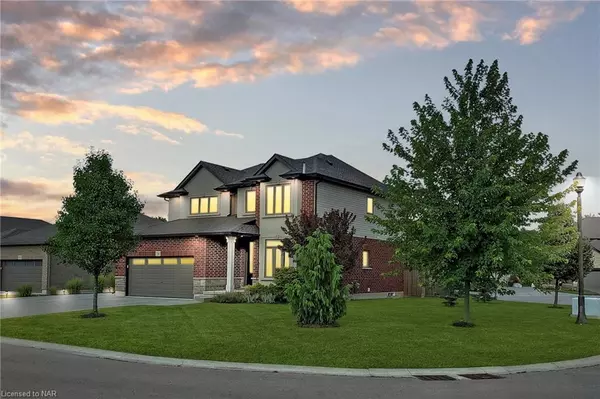56 Calista Drive Welland, ON L3C 7G8
OPEN HOUSE
Sun Nov 10, 2:00pm - 4:00pm
UPDATED:
11/04/2024 04:53 PM
Key Details
Property Type Single Family Home
Sub Type Detached
Listing Status Active
Purchase Type For Sale
Square Footage 2,296 sqft
Price per Sqft $424
MLS Listing ID 40667084
Style Two Story
Bedrooms 5
Full Baths 3
Half Baths 1
Abv Grd Liv Area 3,096
Originating Board Niagara
Year Built 2015
Annual Tax Amount $7,134
Property Description
Location
Province ON
County Niagara
Area Welland
Zoning RL1
Direction S. Pelham Rd to Balsam to Calista.
Rooms
Other Rooms Shed(s)
Basement Full, Finished, Sump Pump
Kitchen 1
Interior
Interior Features Central Vacuum
Heating Forced Air
Cooling Central Air
Fireplaces Number 2
Fireplaces Type Living Room, Recreation Room
Fireplace Yes
Window Features Window Coverings
Appliance Water Heater, Dishwasher, Dryer, Gas Oven/Range, Range Hood, Refrigerator, Stove, Washer
Laundry In-Suite
Exterior
Garage Attached Garage, Concrete
Garage Spaces 2.0
Waterfront No
Roof Type Asphalt Shing
Lot Frontage 84.45
Lot Depth 108.61
Parking Type Attached Garage, Concrete
Garage Yes
Building
Lot Description Urban, Irregular Lot, Cul-De-Sac, Near Golf Course, Open Spaces, Park, Place of Worship, Playground Nearby, Public Transit, Quiet Area, Rec./Community Centre, School Bus Route, Schools, Shopping Nearby
Faces S. Pelham Rd to Balsam to Calista.
Foundation Poured Concrete
Sewer Sewer (Municipal)
Water Municipal
Architectural Style Two Story
Structure Type Brick,Stucco,Vinyl Siding
New Construction No
Schools
Elementary Schools Aleaxander Kuska, Gordon Public, Holy Name, Sacred Heart
High Schools Notre Dame, Centenail
Others
Senior Community No
Tax ID 640270940
Ownership Freehold/None
GET MORE INFORMATION





