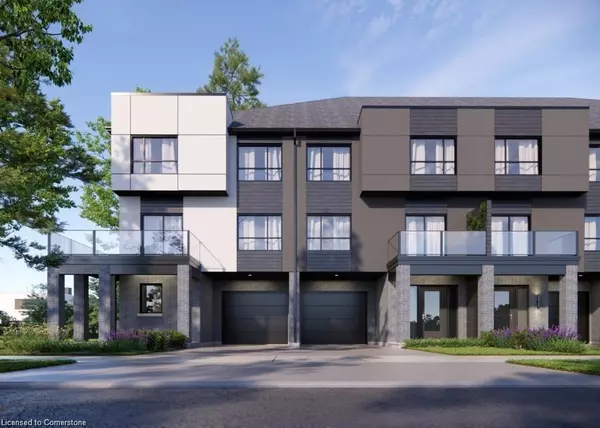2 Lismer Lane London, ON N6L 0A5
UPDATED:
10/23/2024 06:44 PM
Key Details
Property Type Townhouse
Sub Type Row/Townhouse
Listing Status Active
Purchase Type For Sale
Square Footage 1,668 sqft
Price per Sqft $371
MLS Listing ID 40665275
Style Two Story
Bedrooms 2
Full Baths 2
Half Baths 1
HOA Y/N Yes
Abv Grd Liv Area 1,668
Originating Board Waterloo Region
Property Description
Location
Province ON
County Middlesex
Area South
Zoning R5-7
Direction David Milne way to Lismer Lane
Rooms
Basement None
Kitchen 1
Interior
Interior Features None
Heating Forced Air, Natural Gas
Cooling Central Air
Fireplace No
Appliance Dishwasher, Refrigerator, Stove
Laundry Upper Level
Exterior
Parking Features Attached Garage, Concrete
Garage Spaces 1.0
Roof Type Asphalt Shing
Porch Deck, Porch
Garage Yes
Building
Lot Description Urban, Highway Access, Public Transit, Quiet Area, School Bus Route, Shopping Nearby
Faces David Milne way to Lismer Lane
Foundation Concrete Perimeter, Poured Concrete
Sewer Sewer (Municipal)
Water Municipal
Architectural Style Two Story
Structure Type Brick,Stucco,Vinyl Siding
New Construction No
Others
HOA Fee Include Snow Removal
Senior Community No
Tax ID 095660002
Ownership Condominium




