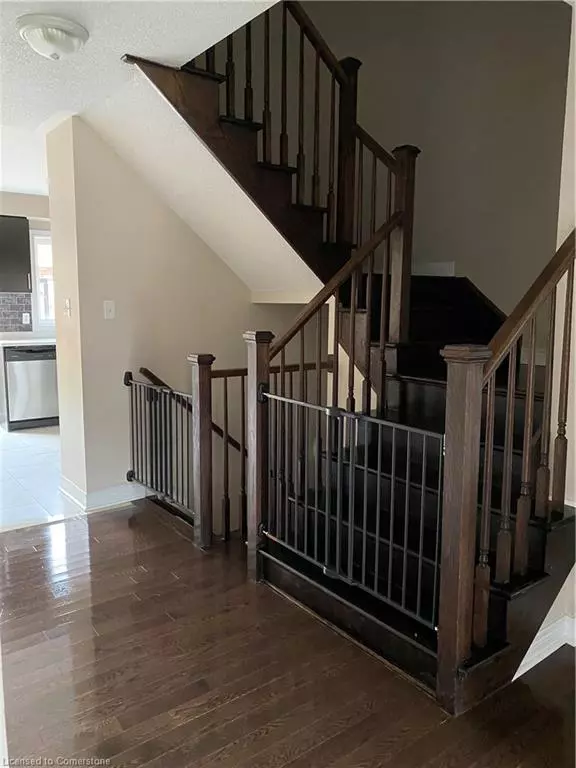113 Keith Crescent Niagara-on-the-lake, ON L0J 1J0
UPDATED:
10/21/2024 05:08 PM
Key Details
Property Type Townhouse
Sub Type Row/Townhouse
Listing Status Active
Purchase Type For Sale
Square Footage 1,533 sqft
Price per Sqft $521
MLS Listing ID 40666340
Style Two Story
Bedrooms 4
Full Baths 3
Half Baths 1
Abv Grd Liv Area 1,533
Originating Board Mississauga
Annual Tax Amount $3,273
Property Description
Niagara-on-the-Lake is perfect for someone looking for low-maintenance living. Bright, light, and
well laid out with 3 spacious bedrooms, 3 Full bathrooms, a powder room at the front entry and ample
storage space throughout. Some of the great features this home boasts are hardwood floors, a natural
gas fireplace, natural wood accents, a fully fenced backyard and pergola, and attached insulated
single car garage, and a recently finished basement adding a family room, bedroom, 3 piece bathroom,
laundry and storage. Nestled in a safe & quiet, family-oriented neighbourhood, walking distance from
the Fashion Outlet Malls, Restaurants, and Niagara College. Book your private tour today!
Location
Province ON
County Niagara
Area Niagara-On-The-Lake
Zoning RMS
Direction From Wright Crescent turn onto Keith, the property is on the left
Rooms
Basement Full, Finished
Kitchen 1
Interior
Interior Features Other
Heating Forced Air, Natural Gas
Cooling Central Air
Fireplace No
Appliance Built-in Microwave, Dishwasher, Dryer, Refrigerator, Washer
Exterior
Garage Attached Garage
Garage Spaces 1.0
Waterfront No
Roof Type Asphalt Shing
Lot Frontage 27.33
Lot Depth 78.91
Parking Type Attached Garage
Garage Yes
Building
Lot Description Urban, Greenbelt, Major Highway, Public Transit, Schools, Shopping Nearby
Faces From Wright Crescent turn onto Keith, the property is on the left
Foundation Concrete Block
Sewer Sewer (Municipal)
Water Municipal
Architectural Style Two Story
New Construction No
Others
Senior Community false
Tax ID 464161803
Ownership Freehold/None
GET MORE INFORMATION





