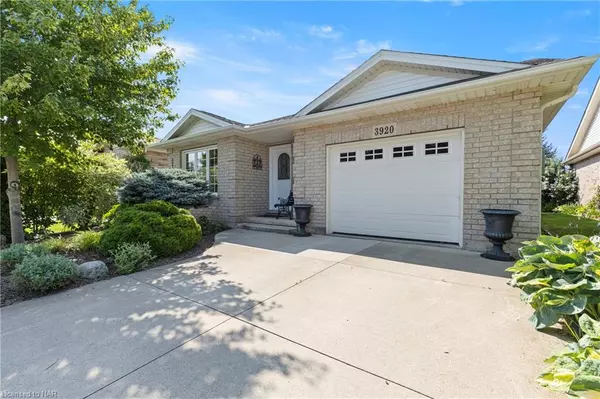3920 Primrose Lane Vineland, ON L0R 2C0
UPDATED:
10/30/2024 06:56 AM
Key Details
Property Type Single Family Home
Sub Type Detached
Listing Status Active Under Contract
Purchase Type For Sale
Square Footage 1,300 sqft
Price per Sqft $461
MLS Listing ID 40665822
Style Bungalow
Bedrooms 3
Full Baths 2
Half Baths 1
Abv Grd Liv Area 1,300
Originating Board Niagara
Year Built 2010
Annual Tax Amount $3,088
Property Description
Location
Province ON
County Niagara
Area Lincoln
Zoning R2
Direction Victoria ave to Rittenhouse, turn right to Sunset Lane, right onto Primrose
Rooms
Basement Full, Finished
Kitchen 1
Interior
Interior Features Air Exchanger, Auto Garage Door Remote(s)
Heating Forced Air, Natural Gas
Cooling Central Air
Fireplaces Number 1
Fireplace Yes
Appliance Dishwasher, Dryer, Microwave, Refrigerator, Stove, Washer
Exterior
Exterior Feature Year Round Living
Garage Attached Garage, Garage Door Opener
Garage Spaces 1.0
Waterfront No
Roof Type Asphalt Shing
Porch Deck
Parking Type Attached Garage, Garage Door Opener
Garage Yes
Building
Lot Description Urban, Library, Place of Worship, Playground Nearby, Quiet Area, Shopping Nearby
Faces Victoria ave to Rittenhouse, turn right to Sunset Lane, right onto Primrose
Foundation Poured Concrete
Sewer Sewer (Municipal)
Water Municipal
Architectural Style Bungalow
Structure Type Brick Veneer,Vinyl Siding
New Construction No
Others
Senior Community No
Ownership Lsehld/Lsd Lnd
GET MORE INFORMATION





