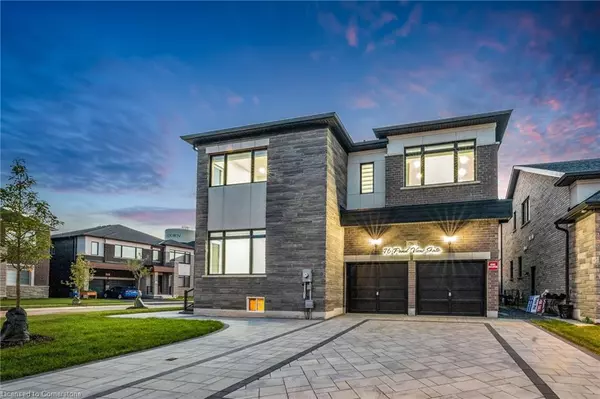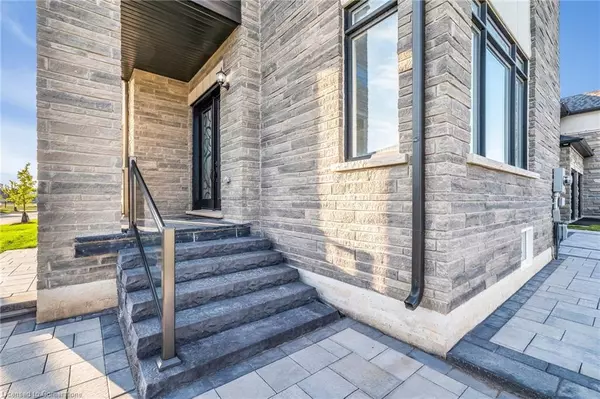76 Pond View Gate Gate Waterdown, ON L0R 2H1
UPDATED:
10/25/2024 01:53 PM
Key Details
Property Type Single Family Home
Sub Type Detached
Listing Status Active
Purchase Type For Sale
Square Footage 3,600 sqft
Price per Sqft $535
MLS Listing ID 40666381
Style Two Story
Bedrooms 5
Full Baths 3
Half Baths 1
Abv Grd Liv Area 3,600
Originating Board Hamilton - Burlington
Annual Tax Amount $10,696
Property Description
Location
Province ON
County Hamilton
Area 46 - Waterdown
Zoning Residential
Direction Dundas St E & Skinner Rd
Rooms
Basement Full, Unfinished
Kitchen 1
Interior
Interior Features Other
Heating Forced Air
Cooling Central Air
Fireplace No
Appliance Dryer, Stove
Laundry In-Suite
Exterior
Garage Attached Garage
Garage Spaces 2.0
Waterfront No
Roof Type Shingle
Lot Frontage 51.44
Lot Depth 114.12
Parking Type Attached Garage
Garage Yes
Building
Lot Description Urban, Highway Access, Public Transit
Faces Dundas St E & Skinner Rd
Foundation Concrete Perimeter
Sewer Sewer (Municipal)
Water Municipal
Architectural Style Two Story
Structure Type Wood Siding,Other
New Construction No
Others
Senior Community No
Tax ID 175011516
Ownership Freehold/None
GET MORE INFORMATION





