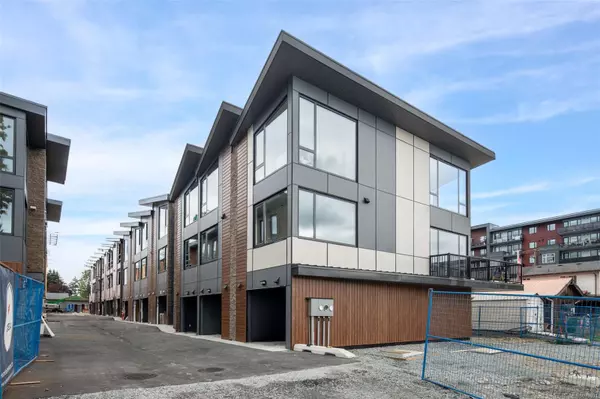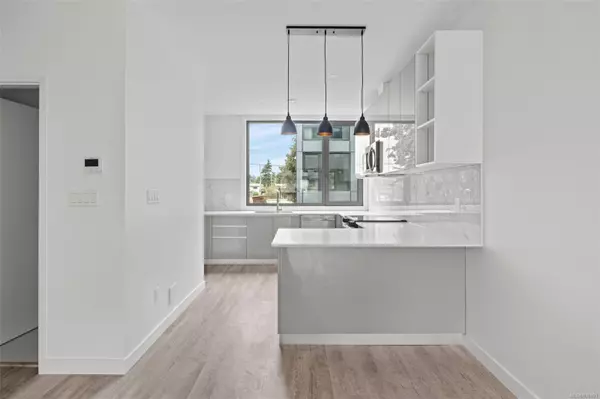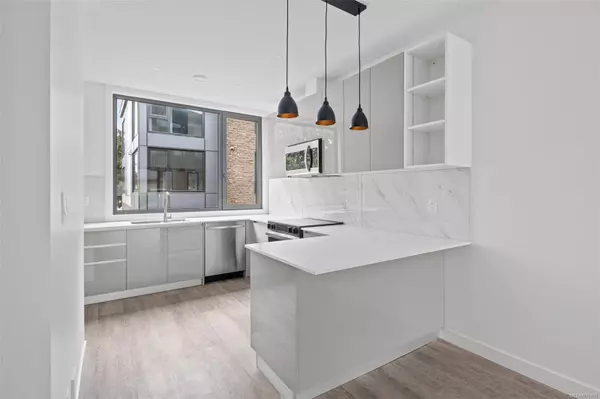916 Orono Ave #104 Langford, BC V9B 2T9
UPDATED:
11/16/2024 10:10 PM
Key Details
Property Type Townhouse
Sub Type Row/Townhouse
Listing Status Active
Purchase Type For Sale
Square Footage 1,089 sqft
Price per Sqft $656
MLS Listing ID 978991
Style Ground Level Entry With Main Up
Bedrooms 2
HOA Fees $207/mo
Rental Info Some Rentals
Year Built 2024
Annual Tax Amount $1
Tax Year 2024
Lot Size 1,742 Sqft
Acres 0.04
Property Description
Location
Province BC
County Capital Regional District
Area La Langford Proper
Direction Northwest
Rooms
Basement None
Kitchen 1
Interior
Interior Features Dining Room
Heating Forced Air, Heat Pump
Cooling Air Conditioning, Central Air, HVAC
Flooring Vinyl
Window Features Aluminum Frames,Insulated Windows
Appliance Dishwasher, F/S/W/D
Laundry In Unit
Exterior
Exterior Feature Low Maintenance Yard
Garage Spaces 1.0
Carport Spaces 1
Roof Type Metal
Total Parking Spaces 2
Building
Lot Description Central Location, Shopping Nearby, Sidewalk
Building Description Cement Fibre,Frame Metal,Glass,Insulation All,Insulation: Ceiling,Insulation: Walls,Metal Siding,Steel Siding,Stone, Ground Level Entry With Main Up
Faces Northwest
Story 3
Foundation Poured Concrete
Sewer Sewer Connected
Water Municipal
Architectural Style Contemporary
Structure Type Cement Fibre,Frame Metal,Glass,Insulation All,Insulation: Ceiling,Insulation: Walls,Metal Siding,Steel Siding,Stone
Others
HOA Fee Include Garbage Removal,Insurance,Maintenance Grounds,Sewer,Water
Tax ID 031-951-686
Ownership Freehold/Strata
Pets Allowed Aquariums, Birds, Caged Mammals, Cats, Dogs




