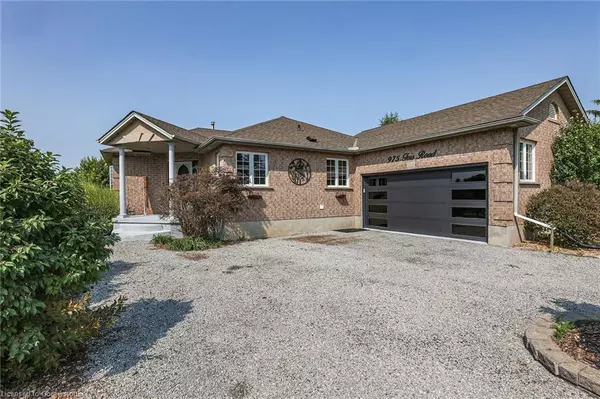975 Foss Road Fenwick, ON L0S 1C0
UPDATED:
10/16/2024 05:57 AM
Key Details
Property Type Single Family Home
Sub Type Detached
Listing Status Active
Purchase Type For Sale
Square Footage 1,537 sqft
Price per Sqft $838
MLS Listing ID XH4206902
Style Bungalow
Bedrooms 4
Full Baths 2
Half Baths 1
Abv Grd Liv Area 1,537
Originating Board Hamilton - Burlington
Annual Tax Amount $6,897
Property Description
Even a chipping green. Don't miss out on this opportunity of owning a piece of paradise in the country, close to amenities and short drive to walking trail, wineries & QEW.
Location
Province ON
County Niagara
Area Pelham
Direction Victoria Ave / 24 South to Foss Rd
Rooms
Basement Walk-Up Access, Full, Finished
Kitchen 2
Interior
Heating Forced Air, Natural Gas
Cooling Central Air
Fireplaces Type Gas
Fireplace Yes
Laundry In-Suite
Exterior
Garage Attached Garage, Gravel
Garage Spaces 2.0
Waterfront No
Roof Type Asphalt Shing
Lot Frontage 233.01
Lot Depth 217.8
Parking Type Attached Garage, Gravel
Garage Yes
Building
Lot Description Rural, Square
Faces Victoria Ave / 24 South to Foss Rd
Foundation Poured Concrete
Sewer Septic Tank
Water Drilled Well, Well
Architectural Style Bungalow
New Construction No
Others
Senior Community No
Tax ID 640290020
Ownership Freehold/None
GET MORE INFORMATION





