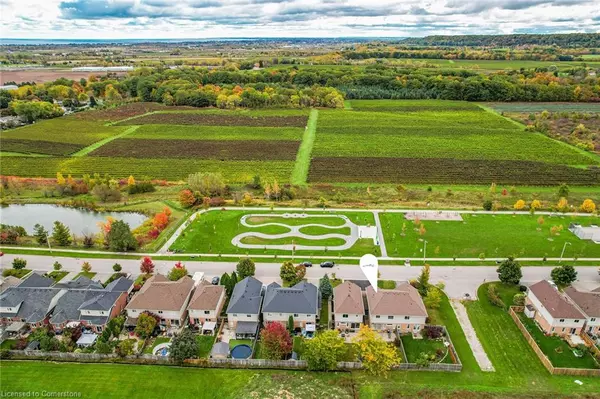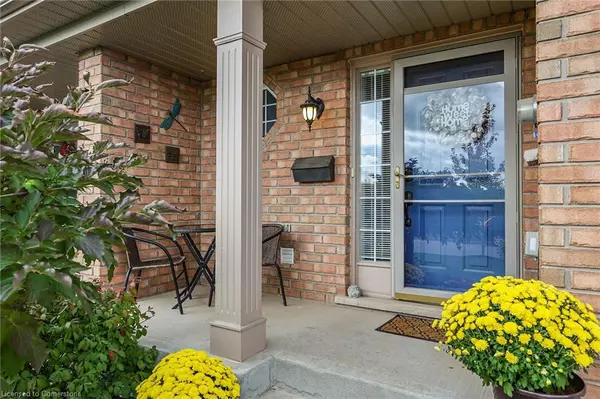4104 Ashby Drive Beamsville, ON L3J 0G8
UPDATED:
10/18/2024 03:37 PM
Key Details
Property Type Townhouse
Sub Type Row/Townhouse
Listing Status Active
Purchase Type For Sale
Square Footage 1,382 sqft
Price per Sqft $524
MLS Listing ID 40665712
Style Two Story
Bedrooms 3
Full Baths 1
Half Baths 1
Abv Grd Liv Area 1,382
Originating Board Hamilton - Burlington
Annual Tax Amount $4,122
Property Description
Location
Province ON
County Niagara
Area Lincoln
Zoning Residential
Direction Ontario Street to King Street to Cherry Heights Blvd to Ashby Drive.
Rooms
Basement Full, Unfinished, Sump Pump
Kitchen 1
Interior
Interior Features Auto Garage Door Remote(s)
Heating Forced Air, Natural Gas
Cooling Central Air
Fireplaces Type Living Room
Fireplace Yes
Appliance Water Heater Owned, Dishwasher, Dryer, Gas Stove, Refrigerator, Washer
Laundry In Basement
Exterior
Garage Attached Garage, Garage Door Opener, Inside Entry
Garage Spaces 1.0
Waterfront No
Roof Type Asphalt Shing
Porch Patio
Lot Frontage 25.33
Lot Depth 104.99
Parking Type Attached Garage, Garage Door Opener, Inside Entry
Garage Yes
Building
Lot Description Urban, Playground Nearby, Shopping Nearby, Trails
Faces Ontario Street to King Street to Cherry Heights Blvd to Ashby Drive.
Foundation Poured Concrete
Sewer Sewer (Municipal)
Water Municipal
Architectural Style Two Story
Structure Type Vinyl Siding
New Construction No
Others
Senior Community false
Tax ID 461060503
Ownership Freehold/None
GET MORE INFORMATION





