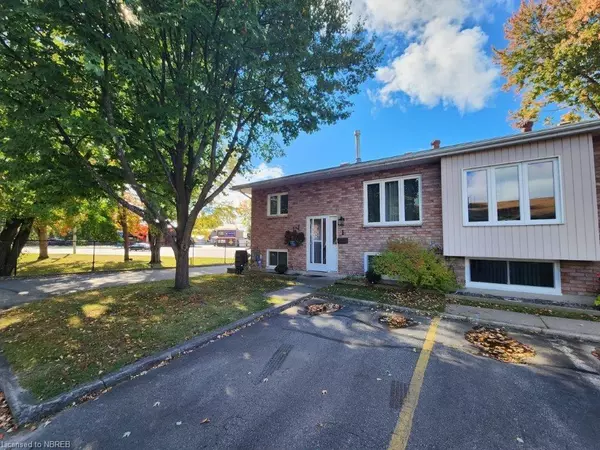624 Lakeshore Drive #1 North Bay, ON P1A 2E8
OPEN HOUSE
Thu Nov 14, 5:00pm - 6:30pm
UPDATED:
11/03/2024 09:17 PM
Key Details
Property Type Condo
Sub Type Condo/Apt Unit
Listing Status Active
Purchase Type For Sale
Square Footage 950 sqft
Price per Sqft $389
MLS Listing ID 40665848
Style 1 Storey/Apt
Bedrooms 2
Full Baths 2
HOA Fees $394/mo
HOA Y/N Yes
Abv Grd Liv Area 1,900
Originating Board North Bay
Year Built 1988
Annual Tax Amount $3,513
Property Description
Location
Province ON
County Nipissing
Area North Bay
Zoning R2
Direction LAKESHORE DRIVE ACROSS FROM CHURCHHILLS RESTAURANT.
Rooms
Basement Full, Finished
Kitchen 1
Interior
Interior Features Built-In Appliances
Heating Forced Air, Natural Gas
Cooling None
Fireplaces Number 1
Fireplaces Type Electric
Fireplace Yes
Window Features Window Coverings
Appliance Dishwasher, Dryer, Refrigerator, Stove, Washer
Laundry Lower Level
Exterior
Exterior Feature Year Round Living
Garage Asphalt
Utilities Available Cell Service, Electricity Connected, Natural Gas Connected, Recycling Pickup
Waterfront No
Waterfront Description Lake/Pond
View Y/N true
View Lake
Roof Type Asphalt Shing
Street Surface Paved
Porch Open, Porch
Parking Type Asphalt
Garage No
Building
Lot Description Urban, Rectangular, Hospital, Place of Worship, Public Transit, Schools, Shopping Nearby
Faces LAKESHORE DRIVE ACROSS FROM CHURCHHILLS RESTAURANT.
Foundation Concrete Block
Sewer Sewer (Municipal)
Water Municipal-Metered
Architectural Style 1 Storey/Apt
Structure Type Brick
New Construction No
Others
HOA Fee Include Insurance,Building Maintenance,Common Elements,Maintenance Grounds,Roof,Snow Removal,Windows
Senior Community false
Tax ID 498140001
Ownership Condominium
GET MORE INFORMATION





