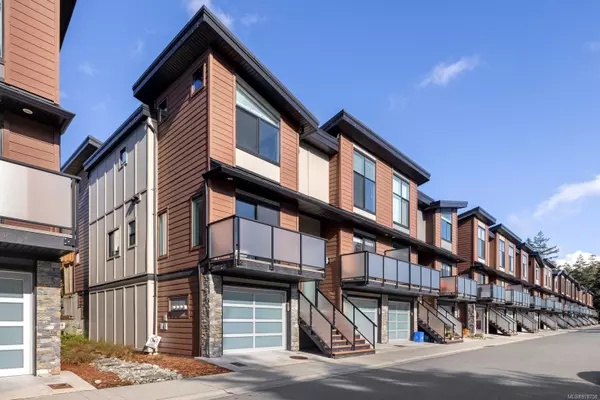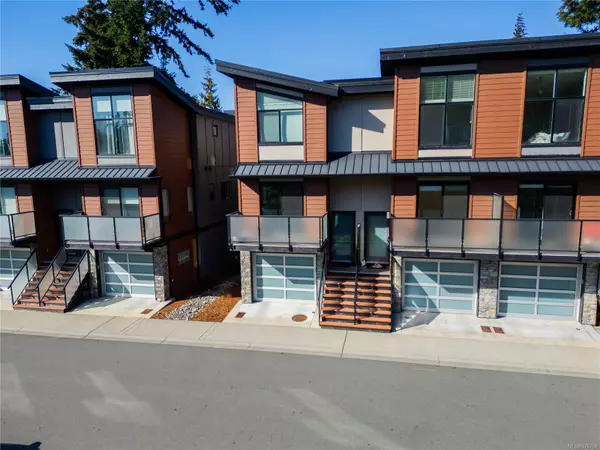300 Phelps Ave #111 Langford, BC V9B 5R9

UPDATED:
12/06/2024 11:55 PM
Key Details
Property Type Townhouse
Sub Type Row/Townhouse
Listing Status Pending
Purchase Type For Sale
Square Footage 1,353 sqft
Price per Sqft $531
Subdivision Parkland Townhomes
MLS Listing ID 978758
Style Main Level Entry with Lower/Upper Lvl(s)
Bedrooms 3
HOA Fees $283/mo
Rental Info Unrestricted
Year Built 2017
Annual Tax Amount $3,191
Tax Year 2024
Lot Size 2,178 Sqft
Acres 0.05
Property Description
Welcome to #111 in Parkland Townhomes, where modern living meets the beauty of Thetis Lake Park! This gorgeous end-unit townhouse features a modern look 3 bedroom and 3 bathroom, 1353 sq ft, inc a stunning primary room with 10 ft. vaulted ceilings, a walk-in closet, and an oversized ensuite.
The open-concept main level showcases a stylish kitchen with stainless steel appliances and quartz countertops, flowing into a bright living area with patio access. Plus, enjoy a cozy bedroom with a balcony and a convenient powder room. A new Heat Pump with multiple heads offers A/C in the Summer and efficiency and warmth in the Winters throughout. With Warranty still remaining, feel confident as a first time home buyer or a young family in the value and quality provided here.
With a large 42 ft 2-car tandem garage for extra storage and low strata fees...enjoy steps from nature and just minutes from all of the Westshores amenities. Don’t miss out!
Location
Province BC
County Capital Regional District
Area La Thetis Heights
Direction Southeast
Rooms
Basement None
Main Level Bedrooms 1
Kitchen 1
Interior
Interior Features Dining/Living Combo, Storage, Vaulted Ceiling(s)
Heating Baseboard, Electric, Heat Pump
Cooling Air Conditioning, Wall Unit(s)
Flooring Carpet, Hardwood, Mixed
Fireplaces Number 1
Fireplaces Type Electric
Fireplace Yes
Window Features Vinyl Frames
Appliance Dishwasher, F/S/W/D, Microwave
Laundry In Unit
Exterior
Exterior Feature Fencing: Partial
Garage Spaces 2.0
Roof Type Asphalt Torch On
Total Parking Spaces 2
Building
Building Description Frame Wood,Insulation All,Wood, Main Level Entry with Lower/Upper Lvl(s)
Faces Southeast
Story 3
Foundation Poured Concrete
Sewer Sewer Connected
Water Municipal
Architectural Style Contemporary, West Coast
Structure Type Frame Wood,Insulation All,Wood
Others
Tax ID 030-045-801
Ownership Freehold/Strata
Pets Allowed Aquariums, Birds, Caged Mammals, Cats, Dogs, Number Limit
GET MORE INFORMATION





