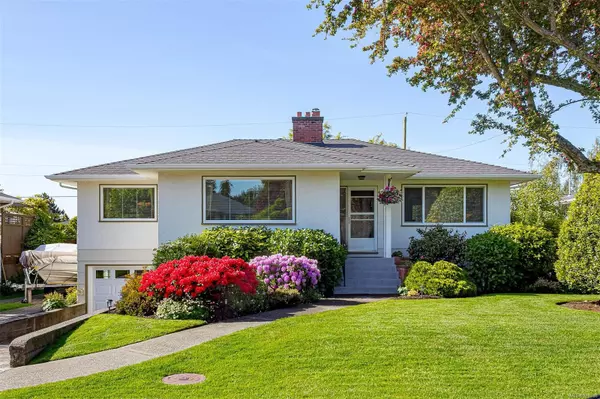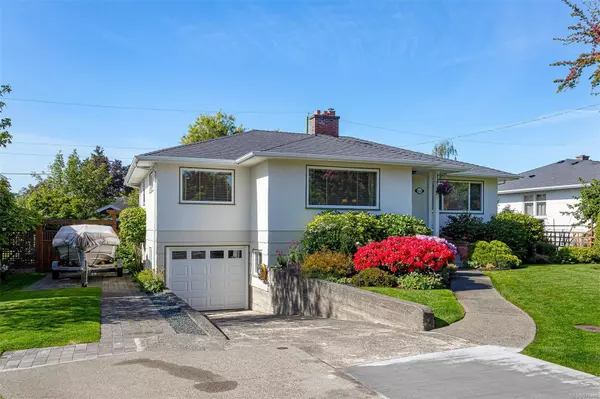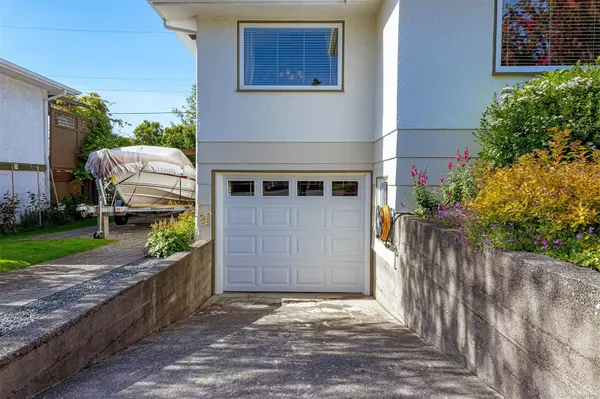2141 Neil St Oak Bay, BC V8R 3E3
UPDATED:
11/30/2024 10:51 PM
Key Details
Property Type Single Family Home
Sub Type Single Family Detached
Listing Status Pending
Purchase Type For Sale
Square Footage 2,447 sqft
Price per Sqft $623
MLS Listing ID 978788
Style Main Level Entry with Lower Level(s)
Bedrooms 4
Rental Info Unrestricted
Year Built 1954
Annual Tax Amount $5,691
Tax Year 2023
Lot Size 7,405 Sqft
Acres 0.17
Property Description
Location
Province BC
County Capital Regional District
Area Ob Henderson
Direction North
Rooms
Other Rooms Storage Shed, Workshop
Basement Finished
Main Level Bedrooms 3
Kitchen 1
Interior
Heating Baseboard, Electric
Cooling None
Flooring Hardwood, Linoleum
Fireplaces Number 2
Fireplaces Type Electric, Wood Burning
Fireplace Yes
Window Features Vinyl Frames,Wood Frames
Appliance Dishwasher, F/S/W/D
Laundry In House
Exterior
Garage Spaces 1.0
Utilities Available Cable To Lot, Electricity To Lot
Roof Type Asphalt Shingle
Total Parking Spaces 2
Building
Lot Description Central Location, Easy Access, Family-Oriented Neighbourhood, Landscaped, Marina Nearby, Near Golf Course, Recreation Nearby, Shopping Nearby, Sidewalk, Southern Exposure
Building Description Frame Wood,Stucco, Main Level Entry with Lower Level(s)
Faces North
Foundation Poured Concrete
Sewer Sewer Connected
Water Municipal
Architectural Style Character
Structure Type Frame Wood,Stucco
Others
Tax ID 005-626-145
Ownership Freehold
Pets Allowed Aquariums, Birds, Caged Mammals, Cats, Dogs




