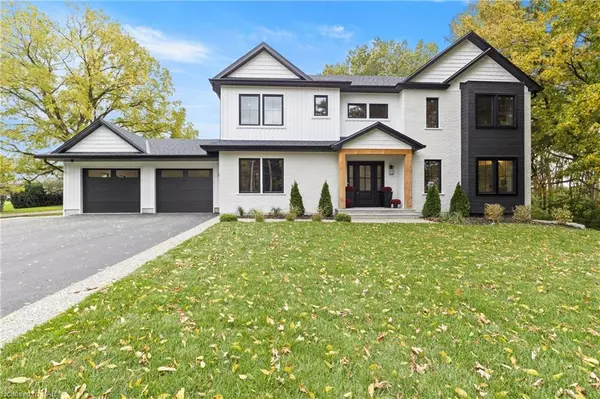1173 Lakeshore Road W St. Catharines, ON L2R 6P9
OPEN HOUSE
Sun Nov 10, 2:00pm - 4:00pm
UPDATED:
11/04/2024 05:37 PM
Key Details
Property Type Single Family Home
Sub Type Single Family Residence
Listing Status Active
Purchase Type For Sale
Square Footage 2,764 sqft
Price per Sqft $777
MLS Listing ID 40631068
Style Two Story
Bedrooms 5
Full Baths 3
Half Baths 1
Abv Grd Liv Area 4,119
Originating Board Niagara
Annual Tax Amount $7,921
Lot Size 1.670 Acres
Acres 1.67
Property Description
As you step inside, you are greeted by a grand two-story living room bathed in natural light, creating a sense of openness and warmth. The living area boasts soaring ceilings, perfect for showcasing the home's expansive design, while providing a cozy, welcoming atmosphere for gatherings or quiet evenings by the fire.
The heart of the home is the gourmet kitchen, featuring gorgeous custom Oak Ridge cabinetry that exudes sophistication and craftsmanship. Every detail has been thoughtfully considered, from the high-end appliances to the sleek countertops, making this space a culinary dream.
The primary bedroom is a true sanctuary, with an en-suite bath that rivals any spa. It features elegant fixtures, dual vanities, and a soaker tub perfect for unwinding after a long day. In addition, there are 3 more bedrooms and 1 full bath upstairs, and 1 bedroom and bath on the lower level. Each room has been thoughtfully curated with impeccable attention to detail, offering stylish yet functional spaces for any lifestyle.
Outside, the expansive property provides endless possibilities for outdoor living, whether you envision entertaining under the stars, gardening, or simply enjoying the beauty of nature surrounding you. The peaceful setting offers privacy, yet is conveniently located close to all amenities.
This extraordinary home is truly a rare gem, offering a perfect balance of modern luxury and farmhouse charm.
Location
Province ON
County Niagara
Area St. Catharines
Zoning G1, A1
Direction QEW, Left on Seventh St (towards lake), Left on Lakeshore W.
Rooms
Basement Walk-Out Access, Full, Finished
Kitchen 1
Interior
Interior Features In-law Capability
Heating Forced Air, Natural Gas
Cooling Central Air
Fireplaces Number 2
Fireplaces Type Electric
Fireplace Yes
Appliance Bar Fridge, Water Heater Owned, Built-in Microwave, Dishwasher, Dryer, Range Hood, Refrigerator, Stove, Washer
Laundry Main Level, Upper Level
Exterior
Exterior Feature Landscaped
Garage Attached Garage, Garage Door Opener
Garage Spaces 2.0
Waterfront No
Waterfront Description Access to Water,River/Stream
View Y/N true
View Lake, Trees/Woods
Roof Type Asphalt Shing
Porch Deck
Lot Frontage 143.66
Lot Depth 504.88
Parking Type Attached Garage, Garage Door Opener
Garage Yes
Building
Lot Description Rural, Rectangular, Greenbelt, Highway Access, Major Highway, Quiet Area, Ravine, Shopping Nearby
Faces QEW, Left on Seventh St (towards lake), Left on Lakeshore W.
Foundation Block
Sewer Septic Tank
Water Cistern
Architectural Style Two Story
Structure Type Brick,Vinyl Siding,Other
New Construction No
Others
Senior Community false
Tax ID 461440136
Ownership Freehold/None
GET MORE INFORMATION





