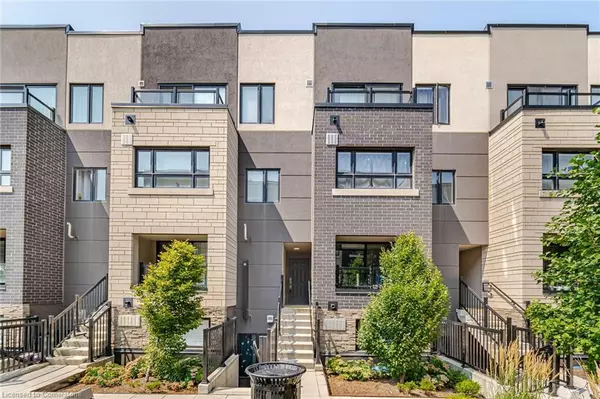1135 Cooke Boulevard #108 Burlington, ON L7T 0C3
UPDATED:
10/25/2024 08:56 PM
Key Details
Property Type Townhouse
Sub Type Row/Townhouse
Listing Status Active
Purchase Type For Sale
Square Footage 1,080 sqft
Price per Sqft $600
MLS Listing ID 40663347
Style Stacked Townhouse
Bedrooms 2
Full Baths 1
Half Baths 1
HOA Fees $378/mo
HOA Y/N Yes
Abv Grd Liv Area 1,080
Originating Board Mississauga
Year Built 2020
Annual Tax Amount $3,828
Property Description
Location
Province ON
County Halton
Area 30 - Burlington
Zoning MXC-26
Direction Plains Rd W & Waterdown Rd
Rooms
Basement None
Kitchen 1
Interior
Heating Forced Air, Natural Gas
Cooling Central Air
Fireplace No
Appliance Water Heater, Built-in Microwave, Dishwasher, Dryer, Range Hood, Refrigerator, Stove, Washer
Laundry Laundry Closet, Upper Level
Exterior
Exterior Feature Backs on Greenbelt
Garage Spaces 1.0
Waterfront No
View Y/N true
View Clear, Garden, Park/Greenbelt
Roof Type Flat
Porch Terrace
Garage Yes
Building
Lot Description Urban, Greenbelt, High Traffic Area, Highway Access, Hospital, Park, Playground Nearby, Public Parking, Public Transit, Rec./Community Centre, School Bus Route, Schools, Shopping Nearby, Trails, View from Escarpment
Faces Plains Rd W & Waterdown Rd
Foundation Poured Concrete
Sewer Sewer (Municipal)
Water Municipal-Metered
Architectural Style Stacked Townhouse
Structure Type Brick,Stone,Stucco
New Construction Yes
Schools
Elementary Schools Glenview (Jk-6); Aldershot Elem (7-8)
High Schools Burlington Central (9-12)
Others
HOA Fee Include Association Fee,Insurance,Common Elements,Parking,Roof,Windows
Senior Community false
Tax ID 260280307
Ownership Condominium
GET MORE INFORMATION





