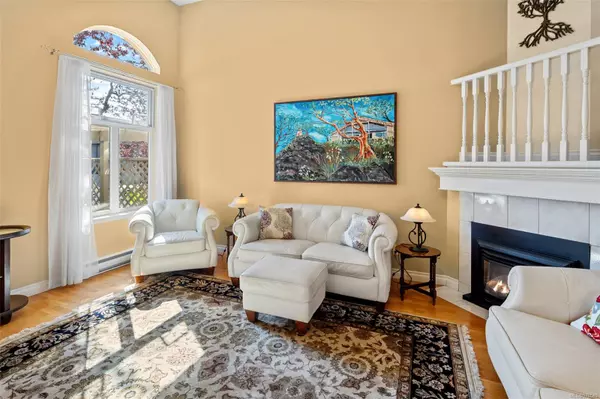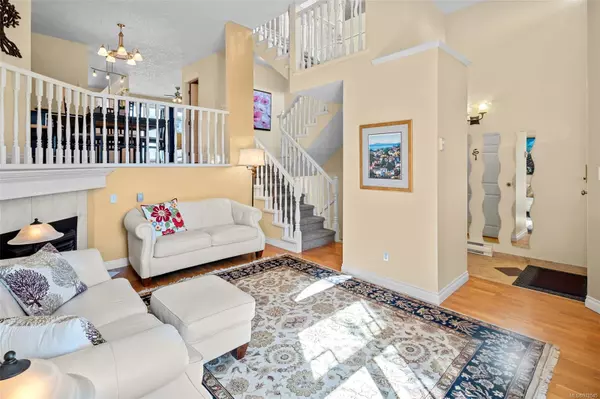3018 Washington Ave Victoria, BC V9A 1P6
UPDATED:
01/15/2025 07:48 PM
Key Details
Property Type Townhouse
Sub Type Row/Townhouse
Listing Status Pending
Purchase Type For Sale
Square Footage 1,647 sqft
Price per Sqft $406
Subdivision Carrington Court
MLS Listing ID 978545
Style Main Level Entry with Lower/Upper Lvl(s)
Bedrooms 3
HOA Fees $762/mo
Rental Info Some Rentals
Year Built 1994
Annual Tax Amount $3,210
Tax Year 2023
Lot Size 2,178 Sqft
Acres 0.05
Property Description
Location
Province BC
County Capital Regional District
Area Vi Burnside
Direction East
Rooms
Basement Crawl Space, Partial
Kitchen 1
Interior
Interior Features Ceiling Fan(s), Closet Organizer, Dining Room, Storage, Vaulted Ceiling(s)
Heating Baseboard, Electric, Natural Gas
Cooling None
Flooring Carpet, Laminate, Linoleum, Wood
Fireplaces Number 1
Fireplaces Type Gas, Living Room
Fireplace Yes
Window Features Insulated Windows,Vinyl Frames
Appliance Dishwasher, F/S/W/D
Laundry In Unit
Exterior
Exterior Feature Balcony/Patio
Garage Spaces 1.0
Roof Type Metal
Total Parking Spaces 1
Building
Building Description Cement Fibre,Insulation: Ceiling,Insulation: Walls,Vinyl Siding, Main Level Entry with Lower/Upper Lvl(s)
Faces East
Story 3
Foundation Poured Concrete
Sewer Sewer Connected
Water Municipal
Structure Type Cement Fibre,Insulation: Ceiling,Insulation: Walls,Vinyl Siding
Others
HOA Fee Include Garbage Removal,Gas,Insurance,Maintenance Grounds,Property Management,Water
Tax ID 018-848-869
Ownership Freehold/Strata
Pets Allowed Aquariums, Birds, Caged Mammals, Cats, Dogs, Number Limit, Size Limit




