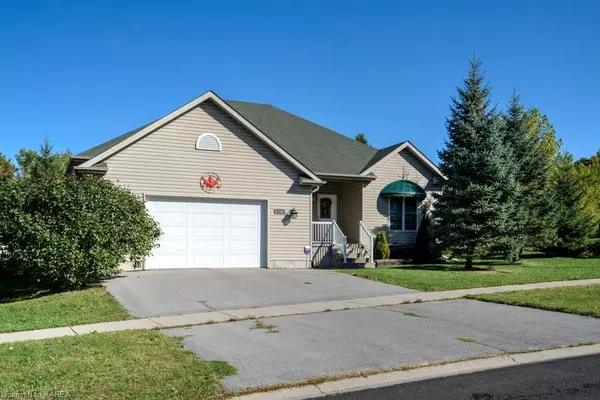300 Academy Street Bath, ON K0H 1G0
UPDATED:
10/29/2024 03:48 PM
Key Details
Property Type Single Family Home
Sub Type Single Family Residence
Listing Status Active
Purchase Type For Sale
Square Footage 1,405 sqft
Price per Sqft $426
MLS Listing ID 40661888
Style Bungalow
Bedrooms 4
Full Baths 2
Half Baths 1
Abv Grd Liv Area 2,810
Originating Board Kingston
Year Built 2010
Annual Tax Amount $4,973
Property Description
Built in 2010 and offered for sale for the first time, the property features an extra-deep, landscaped lot that backs onto lush green space, creating a private and serene backyard oasis. The attached garage includes an insulated workshop, adding both functionality and value.
Inside, the open-concept layout is bright and airy, offering a seamless flow between the living spaces. Hardwood flooring throughout the large living and dining areas adds warmth and elegance, while a garden door leads to a private rear patio, shaded by a pergola—perfect for outdoor relaxation. The well-appointed kitchen boasts stainless steel appliances, a walk-in pantry, and ample counter space, making it ideal for those who love to cook. The main floor also includes a laundry room for added convenience.
The primary bedroom is a generous retreat with abundant closet space and a luxurious 3-piece ensuite. The fully finished basement expands the living area, featuring a spacious family room with a gas fireplace, an additional office or bedroom, ample storage, and a 2-piece bathroom. With plenty of development potential, the basement is ready to be customized to meet your needs.
This is a rare opportunity to own a well-maintained home with a private nature retreat in the heart of Bath, offering both tranquility and convenience in a picturesque village setting.
Home inspection available.
Location
Province ON
County Lennox And Addington
Area Loyalist
Zoning D
Direction Main street to Bulch to Academy
Rooms
Basement Development Potential, Full, Finished
Kitchen 1
Interior
Interior Features Auto Garage Door Remote(s), In-law Capability, Suspended Ceilings
Heating Forced Air, Natural Gas
Cooling Central Air
Fireplaces Number 1
Fireplaces Type Gas
Fireplace Yes
Appliance Water Heater, Dishwasher, Dryer, Refrigerator, Stove
Laundry Main Level
Exterior
Garage Attached Garage, Exclusive
Garage Spaces 1.0
Utilities Available Cable Available, Cell Service, Electricity Connected, Garbage/Sanitary Collection, High Speed Internet Avail, Natural Gas Connected, Recycling Pickup, Street Lights, Phone Available, Underground Utilities
Waterfront No
Roof Type Asphalt Shing
Porch Patio
Lot Frontage 49.04
Lot Depth 132.55
Parking Type Attached Garage, Exclusive
Garage Yes
Building
Lot Description Urban, Major Highway, Quiet Area
Faces Main street to Bulch to Academy
Foundation Concrete Perimeter
Sewer Sewer (Municipal)
Water Municipal
Architectural Style Bungalow
Structure Type Vinyl Siding
New Construction No
Others
Senior Community false
Tax ID 451330673
Ownership Freehold/None
GET MORE INFORMATION





