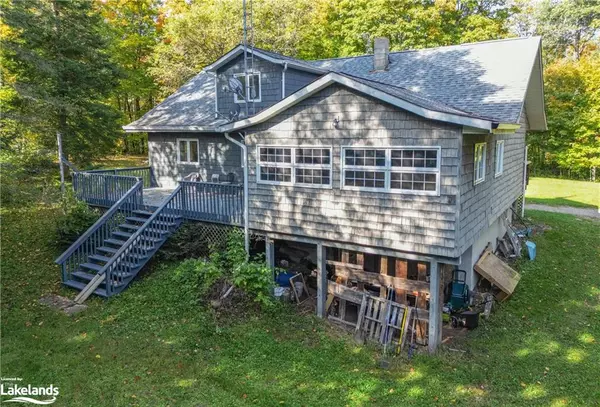1331 Skyline Drive Burk's Falls, ON P0A 1C0
UPDATED:
10/15/2024 07:15 PM
Key Details
Property Type Single Family Home
Sub Type Single Family Residence
Listing Status Active
Purchase Type For Sale
Square Footage 2,200 sqft
Price per Sqft $315
MLS Listing ID 40651570
Style Two Story
Bedrooms 3
Full Baths 1
Half Baths 1
Abv Grd Liv Area 3,200
Originating Board The Lakelands
Annual Tax Amount $2,200
Property Description
Location
Province ON
County Parry Sound
Area Armour
Zoning RU
Direction HWY 11 - Three Mile Lake Road - Left on to Leggetts Road - Right on Chetwynd Road - Right on Skyline Drive - SOP
Rooms
Basement Walk-Out Access, Full, Unfinished
Kitchen 1
Interior
Interior Features High Speed Internet
Heating Combo Furnace, Electric Forced Air, Fireplace-Wood, Forced Air-Wood, Wood Stove
Cooling Other
Fireplaces Type Living Room
Fireplace Yes
Appliance Water Heater Owned
Laundry Laundry Room, Main Level
Exterior
Exterior Feature Year Round Living
Garage Circular
Utilities Available Cell Service, Electricity Connected, Phone Connected
Waterfront No
View Y/N true
View Trees/Woods
Roof Type Asphalt Shing
Porch Deck, Porch
Lot Frontage 190.0
Parking Type Circular
Garage No
Building
Lot Description Rural, Quiet Area
Faces HWY 11 - Three Mile Lake Road - Left on to Leggetts Road - Right on Chetwynd Road - Right on Skyline Drive - SOP
Foundation Block
Sewer Septic Tank
Water Drilled Well
Architectural Style Two Story
Structure Type Cedar,Wood Siding
New Construction No
Others
Senior Community false
Tax ID 521470223
Ownership Freehold/None
GET MORE INFORMATION





