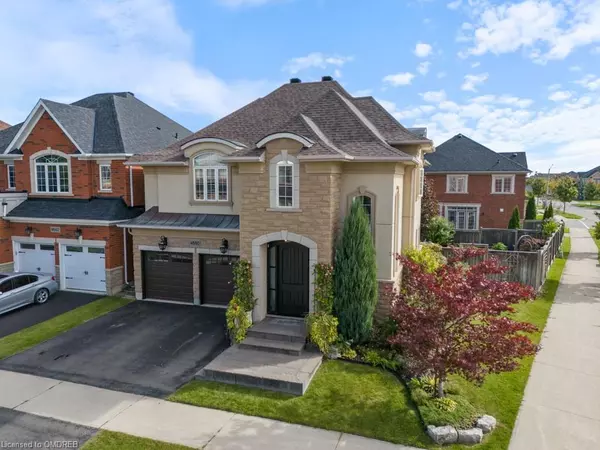4660 Bracknell Road Burlington, ON L7M 0E2
OPEN HOUSE
Sun Nov 10, 2:00pm - 4:00pm
UPDATED:
11/04/2024 05:07 AM
Key Details
Property Type Single Family Home
Sub Type Single Family Residence
Listing Status Active
Purchase Type For Sale
Square Footage 2,818 sqft
Price per Sqft $638
MLS Listing ID 40657486
Style Two Story
Bedrooms 4
Full Baths 3
Half Baths 2
Abv Grd Liv Area 2,818
Originating Board Oakville
Year Built 2008
Annual Tax Amount $7,620
Property Description
Location
Province ON
County Halton
Area 36 - Burlington
Zoning RAL1
Direction Thomas Alton Blvd - Hopkins Dr. - Bracknell Rd. Corner of Hopkins and Bracknell.
Rooms
Basement Full, Finished
Kitchen 1
Interior
Interior Features Other
Heating Forced Air
Cooling Central Air
Fireplaces Number 1
Fireplace Yes
Exterior
Garage Attached Garage
Garage Spaces 2.0
Waterfront No
Roof Type Asphalt Shing
Lot Frontage 44.23
Parking Type Attached Garage
Garage Yes
Building
Lot Description Urban, Pie Shaped Lot, Other
Faces Thomas Alton Blvd - Hopkins Dr. - Bracknell Rd. Corner of Hopkins and Bracknell.
Foundation Poured Concrete
Sewer Sewer (Municipal)
Water Municipal
Architectural Style Two Story
Structure Type Stone,Stucco
New Construction No
Schools
Elementary Schools Alton Village, St. Anne'S Ces
High Schools Frank J Hayden, Corpus Christi Css
Others
Senior Community false
Tax ID 072020769
Ownership Freehold/None
GET MORE INFORMATION





