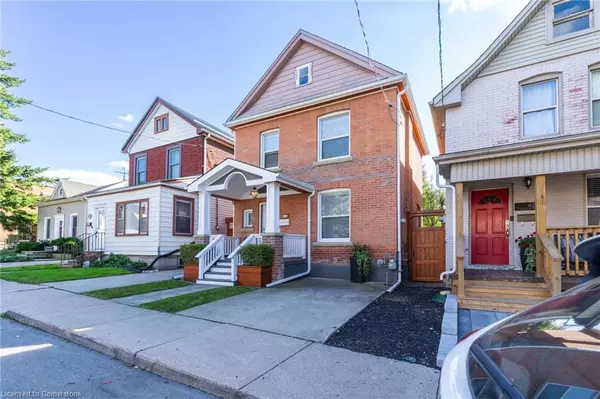425 Jackson Street W Hamilton, ON L8P 1N3
OPEN HOUSE
Sat Nov 09, 2:00am - 4:00pm
UPDATED:
11/04/2024 09:32 PM
Key Details
Property Type Single Family Home
Sub Type Detached
Listing Status Active
Purchase Type For Sale
Square Footage 1,226 sqft
Price per Sqft $636
MLS Listing ID 40660903
Style Two Story
Bedrooms 3
Full Baths 1
Half Baths 1
Abv Grd Liv Area 1,226
Originating Board Hamilton - Burlington
Year Built 1900
Annual Tax Amount $5,467
Property Description
Families will appreciate the proximity to Earl Kitchener, home to a fantastic French Immersion program. The heart of the home, the extra-large kitchen, offers a spacious island, plenty of storage, and easy access to the backyard, making it a wonderful spot for gathering and creating memories. The open living and dining area, with its cozy gas fireplace installed in 2017, is perfect for hosting family and friends. A convenient two-piece bathroom rounds out the main floor.
Upstairs, you'll find a generously sized primary bedroom and a spacious second bedroom, along with a versatile third room that could serve as a bedroom or a home office. The expansive attic, accessible from the third bedroom, offers exciting potential for additional living space.
The basement provides excellent storage options and a rec room for added flexibility. Recent updates include repointed brickwork (2020), a spacious back deck (2015), a handy shed (2013), and modernized eavestroughs, soffits, and downspouts (2021). The home’s lead pipe was removed in 2012, and it was taken back to the studs prior to the current owners, with updates to windows, wiring, and plumbing throughout.
This is more than a house—it’s a place where memories are made! RSA.
Location
Province ON
County Hamilton
Area 12 - Hamilton West
Zoning D
Direction Locke St S to Jackson St W
Rooms
Basement Full, Partially Finished
Kitchen 1
Interior
Interior Features None
Heating Forced Air, Natural Gas
Cooling Central Air
Fireplaces Number 1
Fireplaces Type Family Room, Gas
Fireplace Yes
Window Features Window Coverings
Appliance Dishwasher, Dryer, Microwave, Refrigerator, Stove, Washer
Laundry Lower Level
Exterior
Exterior Feature Privacy
Waterfront No
Roof Type Asphalt Shing
Porch Deck
Lot Frontage 25.0
Lot Depth 100.0
Garage No
Building
Lot Description Urban, Rectangular, Cul-De-Sac, Dog Park, City Lot, Near Golf Course, Greenbelt, Highway Access, Library, Park, Playground Nearby, Public Transit, Rec./Community Centre, Schools, Shopping Nearby
Faces Locke St S to Jackson St W
Foundation Stone
Sewer Sewer (Municipal)
Water Municipal
Architectural Style Two Story
Structure Type Aluminum Siding,Brick
New Construction No
Schools
Elementary Schools Earl Kitchener Ps, Kanetskare School, St Joseph Catholic Es
High Schools Westdale Ss, St Mary Catholic Ss
Others
Senior Community No
Tax ID 171390074
Ownership Freehold/None
GET MORE INFORMATION





