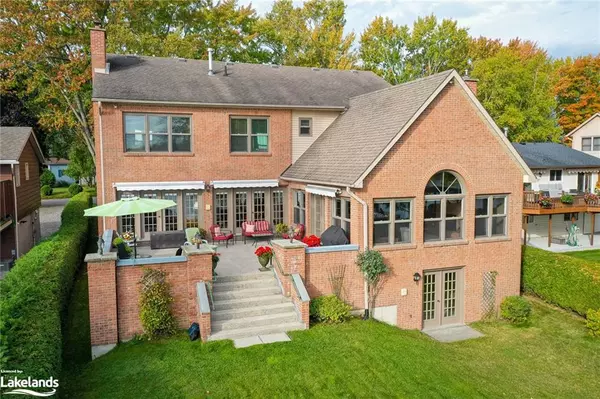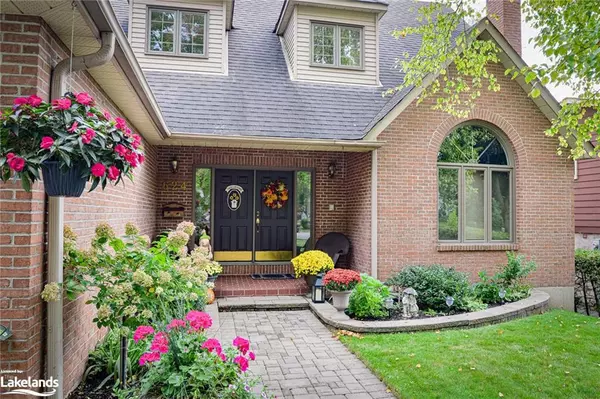624 High Street Orillia, ON L3V 6Y8
UPDATED:
10/12/2024 08:41 PM
Key Details
Property Type Single Family Home
Sub Type Single Family Residence
Listing Status Active
Purchase Type For Sale
Square Footage 3,216 sqft
Price per Sqft $744
MLS Listing ID 40660352
Style Two Story
Bedrooms 3
Full Baths 3
Half Baths 1
Abv Grd Liv Area 4,616
Originating Board The Lakelands
Year Built 1990
Annual Tax Amount $13,158
Property Description
This custom built, all brick home boasts approximately 5,000 sq ft of living space. The grand main foyer leads you to a white kitchen, which includes an abundance of cupboards, an island, and newer built-in appliances. The open concept design leads to a family room with cathedral ceilings and a gas fireplace overlooking the bay. Walk out to a spacious cement patio with panoramic views of Lake Simcoe. A formal dining room and living room also overlook the water. A main floor laundry room off of the double car garage, a 2 pc powder room, and a cozy office are the final rooms of this main floor plan.
Closing is flexible.
Upstairs offers 3 bedrooms and 2 full bathrooms. This includes a spacious primary bedroom overlooking the lake with a 4 pc ensuite and walk-in closet.
The generous walkout basement is finished with a wooden bar area, games room, 4 pc bath, and lots of storage. It has the potential of converting this area into living space for the in laws.
In total there are 6 fireplaces; a combination of gas, electric, and wood.
Included are docks, marine railway, and a cement platform to store your boat!
Location
Province ON
County Simcoe County
Area Orillia
Zoning R1
Direction Highway 12 to High Street to #624
Rooms
Basement Walk-Out Access, Full, Partially Finished
Kitchen 1
Interior
Interior Features High Speed Internet, Central Vacuum, Auto Garage Door Remote(s), Built-In Appliances, Ceiling Fan(s), Floor Drains, In-law Capability
Heating Forced Air, Natural Gas
Cooling Central Air
Fireplaces Number 6
Fireplaces Type Electric, Gas, Wood Burning
Fireplace Yes
Window Features Window Coverings
Appliance Range, Garborator, Oven, Dishwasher, Dryer, Refrigerator, Stove, Washer
Laundry Main Level
Exterior
Exterior Feature Year Round Living
Parking Features Attached Garage, Garage Door Opener, Inside Entry
Garage Spaces 2.0
Utilities Available Cable Connected, Cell Service, Garbage/Sanitary Collection, Natural Gas Connected, Recycling Pickup, Street Lights, Phone Connected
Waterfront Description Lake,Direct Waterfront,East,Breakwater,Trent System
View Y/N true
View Bay, Lake, Water
Roof Type Asphalt Shing
Porch Patio
Lot Frontage 59.0
Lot Depth 185.0
Garage Yes
Building
Lot Description Urban, Landscaped, Public Transit, School Bus Route, Schools
Faces Highway 12 to High Street to #624
Foundation Concrete Perimeter
Sewer Sewer (Municipal)
Water Municipal-Metered
Architectural Style Two Story
New Construction No
Schools
Elementary Schools Regent Park
High Schools Twin Lakes
Others
Senior Community false
Tax ID 586810005
Ownership Freehold/None




