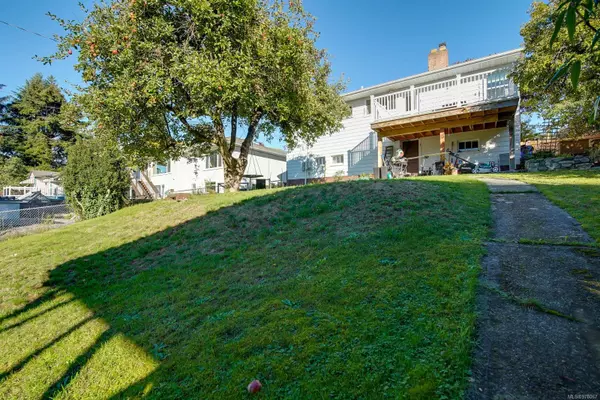2454 14th Ave Port Alberni, BC V9Y 2Y2
UPDATED:
10/31/2024 02:15 PM
Key Details
Property Type Single Family Home
Sub Type Single Family Detached
Listing Status Pending
Purchase Type For Sale
Square Footage 1,235 sqft
Price per Sqft $445
MLS Listing ID 978067
Style Main Level Entry with Lower Level(s)
Bedrooms 3
Rental Info Unrestricted
Year Built 1948
Annual Tax Amount $3,512
Tax Year 2024
Lot Size 8,276 Sqft
Acres 0.19
Lot Dimensions 66 x 122
Property Description
The newer deck is accessed from the kitchen with stunning views of the surrounding mountains.
The large primary bedroom has 2 good sized closets. A second bedroom and updated bathroom complete the main floor.
The lower floor is clean and bright and includes a large 3rd bedroom, 2nd bathroom, laundry room and lots of storage space.
This home has a large driveway in the front and a good sized carport in the back with back alley access.
Some updates include windows, deck in 2019 and an efficient gas forced air system.
If you're looking for an efficient, well cared for home in a great neighbourhood, then this is it!
Location
Province BC
County Port Alberni, City Of
Area Pa Port Alberni
Zoning R1
Direction East
Rooms
Basement Full, Partially Finished, Walk-Out Access, With Windows
Main Level Bedrooms 2
Kitchen 1
Interior
Heating Forced Air, Natural Gas
Cooling None
Flooring Mixed, Wood
Fireplaces Number 1
Fireplaces Type Gas
Fireplace Yes
Window Features Vinyl Frames
Laundry In House
Exterior
Exterior Feature Balcony/Deck, Fenced, Fencing: Full, Garden
Carport Spaces 1
View Y/N Yes
View Mountain(s)
Roof Type Asphalt Shingle
Parking Type Carport, Driveway, On Street
Total Parking Spaces 4
Building
Lot Description Family-Oriented Neighbourhood, Landscaped, Private, Quiet Area
Building Description Aluminum Siding, Main Level Entry with Lower Level(s)
Faces East
Foundation Poured Concrete
Sewer Sewer To Lot
Water Municipal
Structure Type Aluminum Siding
Others
Tax ID 002-551-497
Ownership Freehold
Acceptable Financing None
Listing Terms None
Pets Description Aquariums, Birds, Caged Mammals, Cats, Dogs
GET MORE INFORMATION





