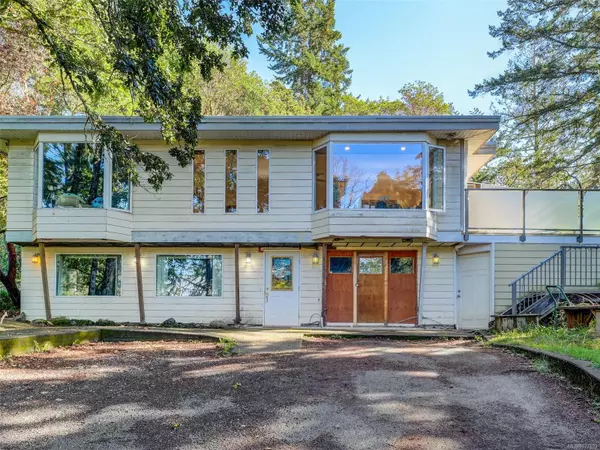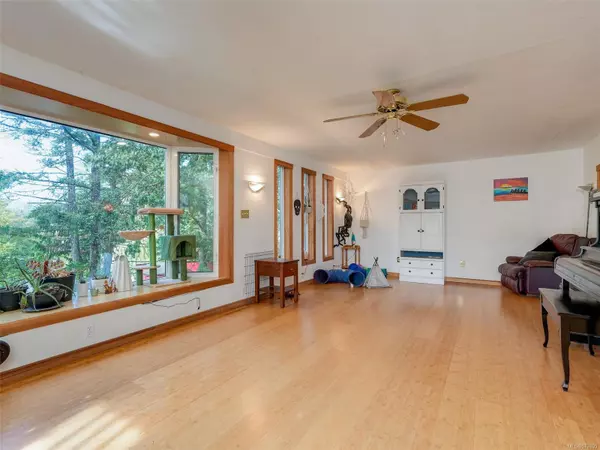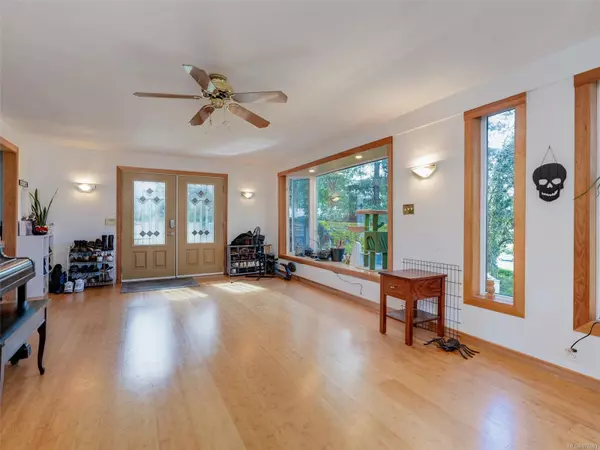2541 Wentwich Rd Langford, BC V9B 3N5
UPDATED:
12/05/2024 11:36 AM
Key Details
Property Type Single Family Home
Sub Type Single Family Detached
Listing Status Pending
Purchase Type For Sale
Square Footage 2,574 sqft
Price per Sqft $330
MLS Listing ID 977693
Style Main Level Entry with Lower/Upper Lvl(s)
Bedrooms 3
Rental Info Unrestricted
Year Built 1963
Annual Tax Amount $4,060
Tax Year 2023
Lot Size 0.470 Acres
Acres 0.47
Property Description
Location
Province BC
County Capital Regional District
Area La Mill Hill
Direction Northwest
Rooms
Basement Full
Main Level Bedrooms 3
Kitchen 1
Interior
Interior Features Dining Room, Eating Area
Heating Baseboard, Hot Water, Oil
Cooling None
Fireplaces Number 1
Fireplaces Type Electric
Equipment Central Vacuum
Fireplace Yes
Appliance Dishwasher, F/S/W/D, Hot Tub
Laundry In House
Exterior
Exterior Feature Balcony/Deck
Roof Type Asphalt Torch On,Fibreglass Shingle
Total Parking Spaces 6
Building
Building Description Frame Wood,Insulation: Ceiling,Insulation: Walls, Main Level Entry with Lower/Upper Lvl(s)
Faces Northwest
Foundation Poured Concrete
Sewer Septic System
Water Municipal
Structure Type Frame Wood,Insulation: Ceiling,Insulation: Walls
Others
Tax ID 005-045-631
Ownership Freehold
Pets Allowed Aquariums, Birds, Caged Mammals, Cats, Dogs




