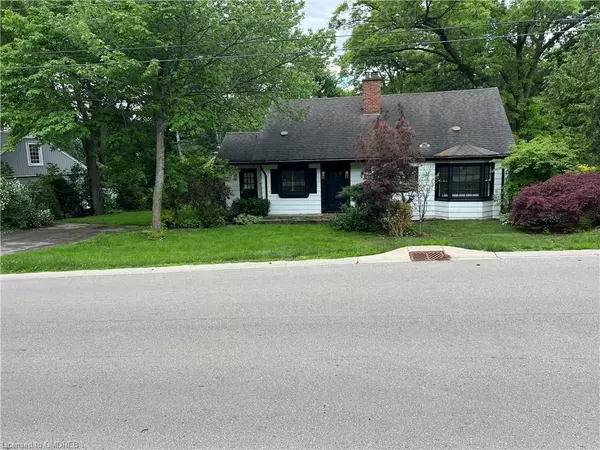804 Shadeland Avenue Burlington, ON L7T 2M1
UPDATED:
10/20/2024 08:01 PM
Key Details
Property Type Single Family Home
Sub Type Detached
Listing Status Active
Purchase Type For Sale
Square Footage 1,736 sqft
Price per Sqft $864
MLS Listing ID 40659973
Style Two Story
Bedrooms 3
Full Baths 2
Abv Grd Liv Area 1,736
Originating Board Oakville
Annual Tax Amount $6,409
Property Description
Location
Province ON
County Halton
Area 30 - Burlington
Zoning R2.1
Direction Plains Rd E/Shadeland Ave
Rooms
Basement Full, Unfinished
Kitchen 1
Interior
Heating Forced Air, Natural Gas
Cooling Central Air
Fireplace No
Appliance Water Heater, Dishwasher, Dryer, Refrigerator, Stove, Washer
Laundry In-Suite
Exterior
Waterfront No
Waterfront Description Lake/Pond
Roof Type Asphalt Shing
Lot Frontage 107.97
Lot Depth 206.7
Garage No
Building
Lot Description Urban, City Lot, Near Golf Course, Highway Access, Hospital, Library, Marina, Park, Quiet Area, Ravine, Schools, Trails
Faces Plains Rd E/Shadeland Ave
Foundation Unknown
Sewer Sewer (Municipal)
Water Municipal
Architectural Style Two Story
Structure Type Wood Siding
New Construction No
Others
Senior Community No
Tax ID 071030038
Ownership Freehold/None
GET MORE INFORMATION





