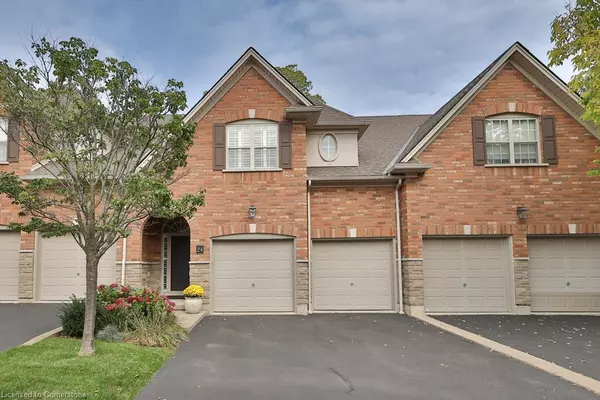289 Plains Road W #24 Burlington, ON L7T 1G1
UPDATED:
11/03/2024 09:02 PM
Key Details
Property Type Townhouse
Sub Type Row/Townhouse
Listing Status Active
Purchase Type For Sale
Square Footage 2,035 sqft
Price per Sqft $540
MLS Listing ID 40659071
Style Two Story
Bedrooms 3
Full Baths 3
Half Baths 1
HOA Fees $585/mo
HOA Y/N Yes
Abv Grd Liv Area 2,035
Originating Board Hamilton - Burlington
Annual Tax Amount $5,188
Property Description
Location
Province ON
County Halton
Area 30 - Burlington
Direction Waterdown Rd to Plains Rd W
Rooms
Basement Full, Finished
Kitchen 1
Interior
Heating Forced Air
Cooling Central Air
Fireplace No
Window Features Window Coverings
Appliance Water Heater Owned, Dishwasher, Dryer, Refrigerator, Stove, Washer
Laundry In-Suite
Exterior
Garage Attached Garage
Garage Spaces 2.0
Waterfront No
Roof Type Asphalt Shing
Parking Type Attached Garage
Garage Yes
Building
Lot Description Urban, Greenbelt, Public Transit, Trails
Faces Waterdown Rd to Plains Rd W
Foundation Poured Concrete
Sewer Sewer (Municipal)
Water Municipal
Architectural Style Two Story
Structure Type Brick
New Construction No
Others
HOA Fee Include Insurance,Common Elements,Decks,Trash,Roof,Snow Removal,Windows
Senior Community false
Tax ID 257560024
Ownership Condominium
GET MORE INFORMATION





