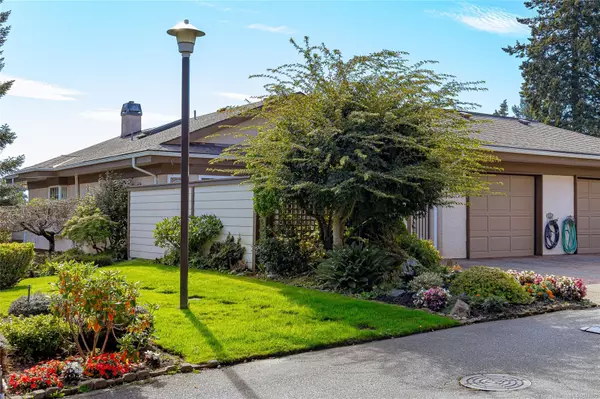901 Kentwood Lane #6 Saanich, BC V8Y 2Y5
UPDATED:
11/13/2024 11:16 PM
Key Details
Property Type Townhouse
Sub Type Row/Townhouse
Listing Status Active
Purchase Type For Sale
Square Footage 2,004 sqft
Price per Sqft $489
MLS Listing ID 977895
Style Main Level Entry with Lower Level(s)
Bedrooms 4
HOA Fees $499/mo
Rental Info Some Rentals
Year Built 1987
Annual Tax Amount $3,835
Tax Year 2023
Lot Size 1,742 Sqft
Acres 0.04
Property Description
Location
Province BC
County Capital Regional District
Area Se Broadmead
Direction North
Rooms
Basement Partially Finished, Unfinished
Main Level Bedrooms 2
Kitchen 1
Interior
Interior Features Closet Organizer, Dining/Living Combo, Eating Area, Storage
Heating Baseboard, Electric, Heat Pump, Propane
Cooling Air Conditioning
Flooring Carpet, Wood
Fireplaces Number 2
Fireplaces Type Family Room, Living Room
Equipment Central Vacuum, Electric Garage Door Opener
Fireplace Yes
Window Features Blinds,Insulated Windows,Screens
Appliance F/S/W/D
Laundry In Unit
Exterior
Exterior Feature Balcony/Patio
Garage Spaces 1.0
Amenities Available Clubhouse, Pool, Recreation Facilities, Recreation Room
View Y/N Yes
View Mountain(s)
Roof Type Asphalt Shingle
Handicap Access Accessible Entrance, Ground Level Main Floor, Wheelchair Friendly
Total Parking Spaces 2
Building
Lot Description Curb & Gutter
Building Description Stucco, Main Level Entry with Lower Level(s)
Faces North
Story 2
Foundation Poured Concrete
Sewer Sewer Connected
Water Municipal
Structure Type Stucco
Others
HOA Fee Include Caretaker,Maintenance Grounds,Property Management
Tax ID 008-292-710
Ownership Freehold/Strata
Pets Description Aquariums, Birds, Caged Mammals, Cats, Dogs
GET MORE INFORMATION





