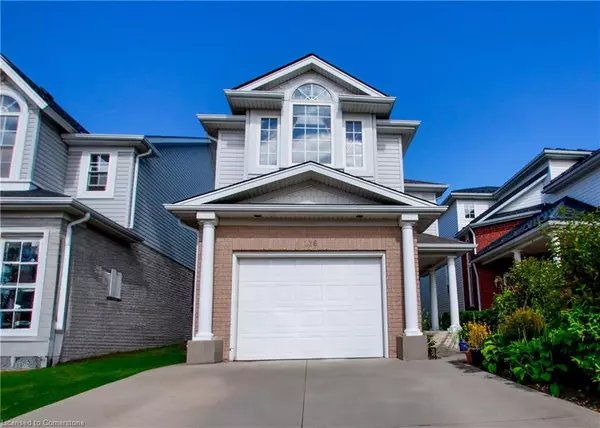136 Hay Crescent Cambridge, ON N1P 1H7
UPDATED:
10/13/2024 08:00 PM
Key Details
Property Type Single Family Home
Sub Type Detached
Listing Status Active
Purchase Type For Sale
Square Footage 1,941 sqft
Price per Sqft $412
MLS Listing ID 40658266
Style Two Story
Bedrooms 5
Full Baths 2
Half Baths 2
Abv Grd Liv Area 2,813
Originating Board Mississauga
Annual Tax Amount $5,105
Property Description
Location
Province ON
County Waterloo
Area 12 - Galt East
Zoning N1R4
Direction Gatehouse Dr/Myers Rd
Rooms
Basement Full, Finished, Sump Pump
Kitchen 1
Interior
Heating Forced Air
Cooling Central Air
Fireplace No
Appliance Water Heater, Water Softener, Dryer, Range Hood, Refrigerator, Stove, Washer
Exterior
Garage Attached Garage
Garage Spaces 2.0
Waterfront No
Waterfront Description River/Stream
Roof Type Asphalt Shing
Lot Frontage 29.53
Lot Depth 137.8
Parking Type Attached Garage
Garage Yes
Building
Lot Description Urban, Near Golf Course, Park, Playground Nearby, Public Transit, Rec./Community Centre, Regional Mall, Schools
Faces Gatehouse Dr/Myers Rd
Foundation Concrete Perimeter
Sewer Sewer (Municipal)
Water Municipal
Architectural Style Two Story
Structure Type Vinyl Siding
New Construction No
Others
Senior Community No
Tax ID 226800812
Ownership Freehold/None
GET MORE INFORMATION





