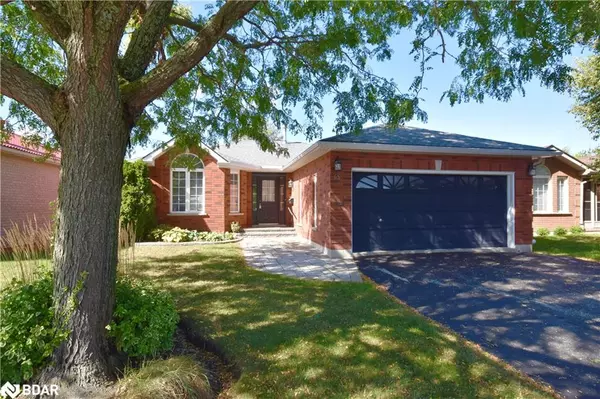65 Johnson Street Street Orillia, ON L3V 7R9
UPDATED:
11/02/2024 07:04 PM
Key Details
Property Type Single Family Home
Sub Type Single Family Residence
Listing Status Active
Purchase Type For Sale
Square Footage 1,281 sqft
Price per Sqft $562
MLS Listing ID 40657020
Style Bungalow
Bedrooms 3
Full Baths 2
Abv Grd Liv Area 1,281
Originating Board Barrie
Year Built 1998
Annual Tax Amount $4,612
Property Description
Location
Province ON
County Simcoe County
Area Orillia
Zoning Residential
Direction Coldwater Road to Colligate Drive, left on Lewis Drive, left on Johnson Street.
Rooms
Other Rooms Other
Basement Walk-Out Access, Full, Partially Finished
Kitchen 1
Interior
Interior Features High Speed Internet, Central Vacuum, Ceiling Fan(s)
Heating Forced Air, Natural Gas
Cooling Central Air
Fireplace No
Window Features Window Coverings
Appliance Water Heater, Dishwasher, Dryer, Refrigerator, Stove, Washer
Laundry Laundry Room, Main Level, Sink
Exterior
Garage Attached Garage, Garage Door Opener, Asphalt
Garage Spaces 2.0
Fence Fence - Partial
Utilities Available Cable Connected, Cell Service, Electricity Connected, Garbage/Sanitary Collection, Natural Gas Connected, Recycling Pickup, Street Lights, Phone Connected
Waterfront No
Roof Type Asphalt Shing
Street Surface Paved
Porch Deck
Lot Frontage 49.21
Lot Depth 104.98
Parking Type Attached Garage, Garage Door Opener, Asphalt
Garage Yes
Building
Lot Description Urban, Rectangular, Near Golf Course, Highway Access, Hospital, Landscaped, Major Anchor, Major Highway, Park, Place of Worship, Public Parking, Public Transit, Schools, Shopping Nearby
Faces Coldwater Road to Colligate Drive, left on Lewis Drive, left on Johnson Street.
Foundation Concrete Perimeter
Sewer Sewer (Municipal)
Water Municipal
Architectural Style Bungalow
Structure Type Brick
New Construction No
Schools
Elementary Schools Orchard Park P.S./Monsignor Lee C.S.
High Schools O.S.S./P.F.C.S.S
Others
Senior Community false
Tax ID 586310053
Ownership Freehold/None
GET MORE INFORMATION





