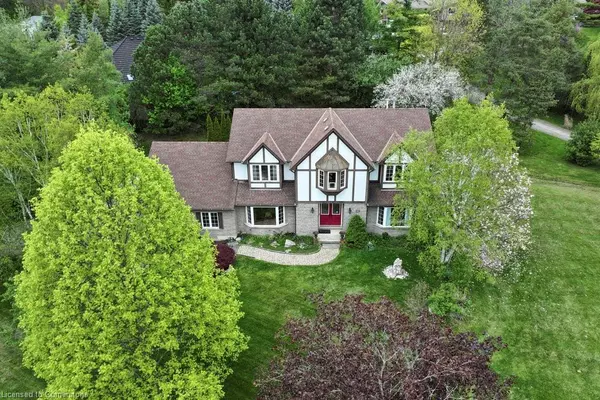1 Kusins Court Dundas, ON L9H 6Z4
UPDATED:
10/16/2024 05:57 AM
Key Details
Property Type Single Family Home
Sub Type Detached
Listing Status Active
Purchase Type For Sale
Square Footage 3,707 sqft
Price per Sqft $485
MLS Listing ID XH4206221
Style Two Story
Bedrooms 3
Full Baths 3
Abv Grd Liv Area 3,707
Originating Board Hamilton - Burlington
Annual Tax Amount $9,639
Property Description
Sitting on over 0.6 of an acre, this custom-built Tudor-style home offers plenty of outdoor space with stunning views of the Dundas Valley and mature trees, perfect for family activities and relaxation. Spanning over 3200 square feet, this south-facing home welcomes you with a bright grand foyer. The open-concept kitchen is equipped with granite countertops, travertine floors, and modern appliances, flowing into a dining room with inlaid hardwood floors. The cozy family room, featuring a double-sided fireplace, creates a warm atmosphere, while a separate den and an office/craft room offer quiet spaces for work or relaxation.
Upstairs, you’ll find four spacious bedrooms and two full bathrooms, including a luxurious primary suite complete with an ensuite and walk-in closet. The fully finished lower level provides high ceilings, a gas fireplace, and direct access to the attached garage, adding additional living space for recreation or family gatherings.
Outside, perfect for outdoor activities, gardening, or entertaining guests. Don’t miss this rare opportunity to own a serene yet conveniently located dream home in Grand Vista Gardens!
Location
Province ON
County Hamilton
Area 43 - Flamborough
Direction Bayview to Kusins
Rooms
Other Rooms Shed(s)
Basement Full, Finished, Sump Pump
Kitchen 1
Interior
Interior Features Central Vacuum
Heating Forced Air, Natural Gas
Fireplaces Type Gas
Fireplace Yes
Appliance Water Purifier, Water Softener
Laundry In-Suite
Exterior
Garage Attached Garage, Garage Door Opener, Asphalt
Garage Spaces 2.0
Pool None
Waterfront No
Roof Type Fiberglass
Lot Frontage 272.26
Lot Depth 184.59
Parking Type Attached Garage, Garage Door Opener, Asphalt
Garage Yes
Building
Lot Description Urban, Irregular Lot, Arts Centre, Cul-De-Sac, Near Golf Course, Greenbelt, Hospital, Library, Park, Place of Worship, Public Transit, Quiet Area, Ravine, Wooded/Treed
Faces Bayview to Kusins
Foundation Poured Concrete
Sewer Septic Tank
Water Drilled Well, Well
Architectural Style Two Story
Level or Stories 2
Structure Type Stone,Stucco,Wood Siding
New Construction No
Schools
Elementary Schools Greensville School St Augustines
High Schools Dvss St Marys
Others
Senior Community No
Tax ID 174890014
Ownership Freehold/None
GET MORE INFORMATION





