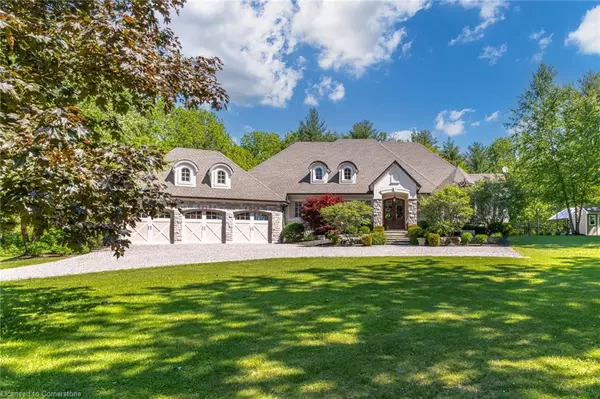1043 Jerseyville Road W Ancaster, ON L0R 1R0
UPDATED:
10/16/2024 05:57 AM
Key Details
Property Type Single Family Home
Sub Type Detached
Listing Status Active
Purchase Type For Sale
Square Footage 2,960 sqft
Price per Sqft $1,248
MLS Listing ID XH4205716
Style Bungalow
Bedrooms 3
Full Baths 2
Half Baths 2
Abv Grd Liv Area 2,960
Originating Board Hamilton - Burlington
Year Built 2012
Annual Tax Amount $13,812
Property Description
Location
Province ON
County Hamilton
Area 42 - Ancaster
Direction Highway 403 to Highway 52 in Ancaster - Right on Jerseyville Road West to 1043
Rooms
Other Rooms Shed(s)
Basement Separate Entrance, Walk-Up Access, Full, Partially Finished, Sump Pump
Kitchen 1
Interior
Interior Features Central Vacuum, Sewage Pump
Heating Forced Air, Propane
Fireplaces Type Propane
Fireplace Yes
Laundry In-Suite
Exterior
Garage Attached Garage, Garage Door Opener, Gravel, Other
Garage Spaces 3.0
Pool In Ground
Waterfront No
Roof Type Asphalt Shing
Lot Frontage 459.99
Lot Depth 390.84
Parking Type Attached Garage, Garage Door Opener, Gravel, Other
Garage Yes
Building
Lot Description Urban, Irregular Lot, Arts Centre, Near Golf Course, Greenbelt, Hospital, Level, Library, Park, Place of Worship, Quiet Area, Ravine, Rec./Community Centre, Schools, Wooded/Treed
Faces Highway 403 to Highway 52 in Ancaster - Right on Jerseyville Road West to 1043
Foundation Poured Concrete
Sewer Septic Tank
Water Cistern
Architectural Style Bungalow
Structure Type Stone,Stucco
New Construction No
Others
Senior Community No
Tax ID 174190111
Ownership Freehold/None
GET MORE INFORMATION





