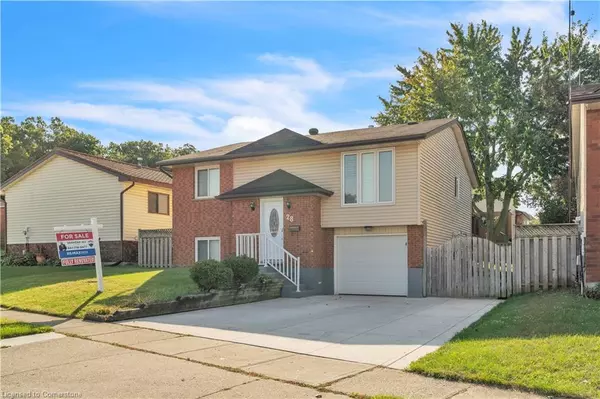28 Copperfield Drive Cambridge, ON N1R 7V4
UPDATED:
10/28/2024 01:48 PM
Key Details
Property Type Single Family Home
Sub Type Detached
Listing Status Active
Purchase Type For Sale
Square Footage 1,042 sqft
Price per Sqft $786
MLS Listing ID 40657122
Style Bungalow Raised
Bedrooms 4
Full Baths 3
Abv Grd Liv Area 1,042
Originating Board Waterloo Region
Annual Tax Amount $4,134
Property Description
Location
Province ON
County Waterloo
Area 12 - Galt East
Zoning R5
Direction Franklin Blvd & Copperfield
Rooms
Basement Full, Finished
Kitchen 2
Interior
Interior Features Accessory Apartment, In-Law Floorplan
Heating Forced Air
Cooling Central Air
Fireplace No
Appliance Dishwasher, Dryer, Range Hood, Refrigerator, Stove, Washer
Laundry In-Suite
Exterior
Garage Attached Garage, Built-In
Garage Spaces 1.0
Waterfront No
Roof Type Asphalt Shing
Lot Frontage 47.82
Lot Depth 100.8
Parking Type Attached Garage, Built-In
Garage Yes
Building
Lot Description Urban, Highway Access, Hospital, Library, Major Highway, Park, Place of Worship, Playground Nearby, Schools
Faces Franklin Blvd & Copperfield
Foundation Concrete Perimeter
Sewer Shared
Water Municipal, Municipal-Metered
Architectural Style Bungalow Raised
Structure Type Brick,Vinyl Siding
New Construction No
Others
Senior Community No
Tax ID 226760013
Ownership Freehold/None
GET MORE INFORMATION





