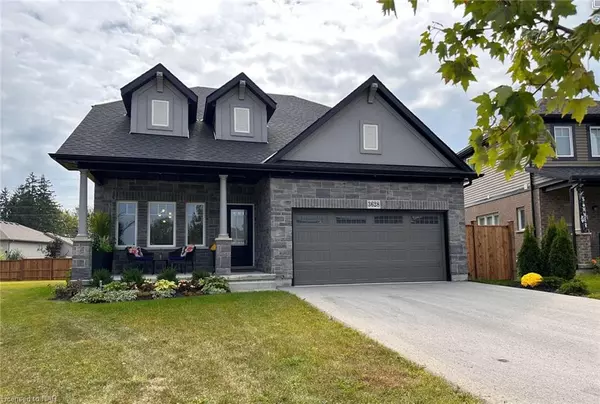3628 Allen Trail Fort Erie, ON L0S 1N0
UPDATED:
10/12/2024 08:39 PM
Key Details
Property Type Single Family Home
Sub Type Single Family Residence
Listing Status Active
Purchase Type For Sale
Square Footage 2,131 sqft
Price per Sqft $445
MLS Listing ID 40657043
Style Bungaloft
Bedrooms 3
Full Baths 2
Half Baths 1
Abv Grd Liv Area 2,131
Originating Board Niagara
Year Built 2020
Annual Tax Amount $6,021
Property Description
Location
Province ON
County Niagara
Area Fort Erie
Zoning R2A-357
Direction Sodom Road to Farr turn left then right on Ridge Rd S left to Allen Trail
Rooms
Basement Full, Unfinished
Kitchen 1
Interior
Interior Features Air Exchanger, Ceiling Fan(s), Rough-in Bath
Heating Forced Air, Natural Gas
Cooling Central Air
Fireplaces Number 1
Fireplaces Type Family Room, Gas
Fireplace Yes
Appliance Dishwasher, Dryer, Gas Oven/Range, Microwave, Refrigerator, Washer
Laundry Main Level
Exterior
Garage Attached Garage
Garage Spaces 2.0
Waterfront No
Roof Type Asphalt Shing
Street Surface Paved
Lot Frontage 33.96
Lot Depth 107.59
Parking Type Attached Garage
Garage Yes
Building
Lot Description Urban, Pie Shaped Lot, Beach, Rec./Community Centre, School Bus Route, Schools, Shopping Nearby, Trails
Faces Sodom Road to Farr turn left then right on Ridge Rd S left to Allen Trail
Foundation Concrete Perimeter
Sewer Sewer (Municipal)
Water Municipal
Architectural Style Bungaloft
Structure Type Stone,Vinyl Siding
New Construction No
Others
Senior Community false
Tax ID 641850358
Ownership Freehold/None
GET MORE INFORMATION





