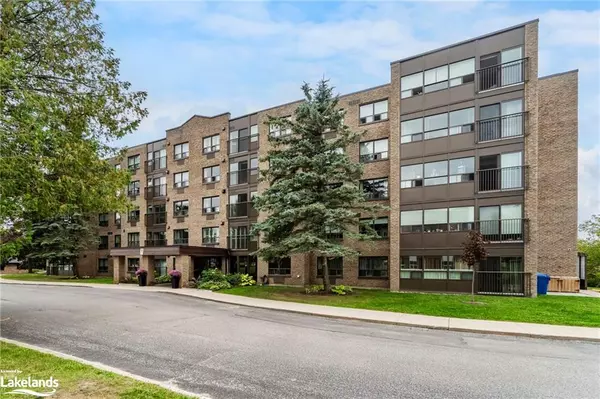54 Fittons Road W #307 Orillia, ON L3V 3T9
UPDATED:
10/31/2024 02:42 PM
Key Details
Property Type Condo
Sub Type Condo/Apt Unit
Listing Status Active Under Contract
Purchase Type For Sale
Square Footage 1,106 sqft
Price per Sqft $386
MLS Listing ID 40657150
Style 1 Storey/Apt
Bedrooms 2
Full Baths 2
HOA Fees $773/mo
HOA Y/N Yes
Abv Grd Liv Area 1,106
Originating Board The Lakelands
Year Built 1988
Annual Tax Amount $2,942
Property Description
Location
Province ON
County Simcoe County
Area Orillia
Zoning RM2-12
Direction Take Hwy 12 E, Continue onto Coldwater Rd W, Turn Left onto Westmount Dr N, Slight Right onto Fittons Rd W, Property will be on the left hand side.
Rooms
Kitchen 1
Interior
Interior Features High Speed Internet, Elevator, Sauna
Heating Electric, Fireplace-Gas, Unit Heater
Cooling Wall Unit(s)
Fireplaces Number 1
Fireplaces Type Gas
Fireplace Yes
Appliance Water Heater Owned, Dishwasher, Dryer, Hot Water Tank Owned, Refrigerator, Stove, Washer
Laundry Laundry Room
Exterior
Exterior Feature Balcony, Recreational Area
Garage Assigned
Utilities Available Cell Service, Electricity Connected, Garbage/Sanitary Collection, Natural Gas Connected, Recycling Pickup, Street Lights
Waterfront No
View Y/N true
View Trees/Woods
Roof Type Flat
Porch Juliette
Parking Type Assigned
Garage No
Building
Lot Description Urban, City Lot, Highway Access, Hospital, Major Highway, Park, Public Transit, Rec./Community Centre, Schools, Shopping Nearby, Trails
Faces Take Hwy 12 E, Continue onto Coldwater Rd W, Turn Left onto Westmount Dr N, Slight Right onto Fittons Rd W, Property will be on the left hand side.
Sewer Sewer (Municipal)
Water Municipal
Architectural Style 1 Storey/Apt
Structure Type Brick
New Construction No
Schools
Elementary Schools Orchard Park Public School
High Schools Orillia Secondary School
Others
HOA Fee Include Insurance,Building Maintenance,Common Elements,Maintenance Grounds,Gas,Parking,Trash,Property Management Fees,Roof,Snow Removal,Water,Windows
Senior Community No
Tax ID 591180018
Ownership Condominium
GET MORE INFORMATION





