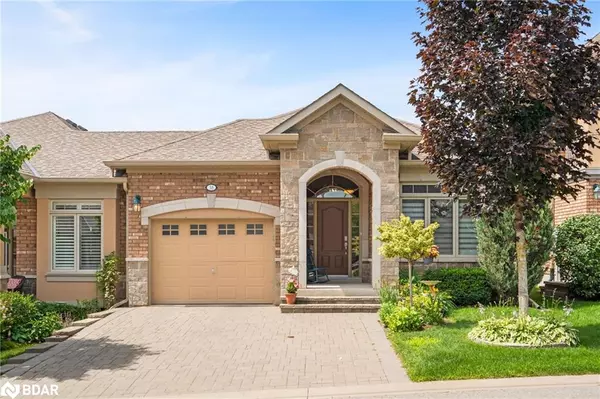38 Hillcrest Drive Alliston, ON L9R 0N4
UPDATED:
10/12/2024 08:38 PM
Key Details
Property Type Single Family Home
Sub Type Single Family Residence
Listing Status Active
Purchase Type For Sale
Square Footage 1,209 sqft
Price per Sqft $682
MLS Listing ID 40654514
Style Bungalow
Bedrooms 3
Full Baths 2
Half Baths 1
HOA Fees $605/mo
HOA Y/N Yes
Abv Grd Liv Area 2,390
Originating Board Barrie
Year Built 2015
Annual Tax Amount $3,820
Property Description
Location
Province ON
County Simcoe County
Area New Tecumseth
Zoning Res Condo
Direction 89 to CW Leech To Ridgeway to Hillcrest Dr
Rooms
Basement Separate Entrance, Walk-Out Access, Full, Finished
Kitchen 1
Interior
Interior Features Other
Heating Forced Air
Cooling Central Air
Fireplaces Number 1
Fireplace Yes
Appliance Dishwasher, Refrigerator, Stove
Laundry Laundry Closet, Main Level
Exterior
Exterior Feature Landscaped, Year Round Living
Garage Attached Garage, Garage Door Opener, Interlock
Garage Spaces 1.0
Waterfront No
Roof Type Asphalt Shing
Porch Open, Deck, Porch
Parking Type Attached Garage, Garage Door Opener, Interlock
Garage Yes
Building
Lot Description Urban, Near Golf Course, Hospital, Major Highway, Park, Quiet Area, Rec./Community Centre, Shopping Nearby
Faces 89 to CW Leech To Ridgeway to Hillcrest Dr
Foundation Concrete Perimeter
Sewer Sewer (Municipal)
Water Municipal
Architectural Style Bungalow
Structure Type Other
New Construction No
Others
HOA Fee Include Maintenance Grounds,Water,Other
Senior Community false
Tax ID 594120029
Ownership Condominium
GET MORE INFORMATION





