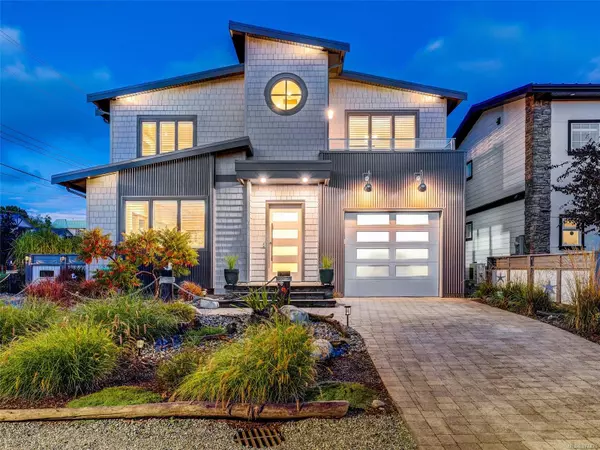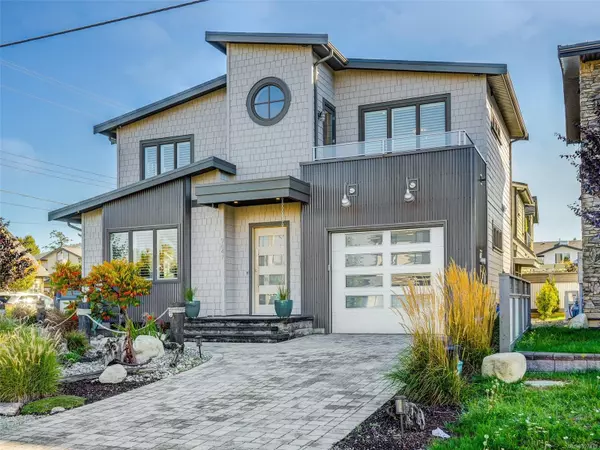9647 Third St Sidney, BC V9L 1V4
UPDATED:
10/02/2024 07:11 PM
Key Details
Property Type Single Family Home
Sub Type Single Family Detached
Listing Status Active
Purchase Type For Sale
Square Footage 1,729 sqft
Price per Sqft $971
MLS Listing ID 977475
Style Main Level Entry with Upper Level(s)
Bedrooms 2
Rental Info Unrestricted
Year Built 2019
Annual Tax Amount $4,866
Tax Year 2023
Lot Size 2,613 Sqft
Acres 0.06
Lot Dimensions 51X55
Property Description
Location
Province BC
County Capital Regional District
Area Si Sidney South-East
Zoning R1.3
Direction West
Rooms
Basement Crawl Space
Kitchen 3
Interior
Interior Features Bar, Closet Organizer, Dining Room, Soaker Tub, Vaulted Ceiling(s)
Heating Electric, Forced Air, Heat Pump, Natural Gas, Radiant Floor
Cooling Air Conditioning, Central Air
Flooring Carpet, Hardwood, Tile
Fireplaces Number 1
Fireplaces Type Gas, Living Room
Equipment Central Vacuum, Electric Garage Door Opener
Fireplace Yes
Window Features Blinds,Insulated Windows,Screens,Skylight(s)
Appliance Dishwasher, Dryer, Microwave, Oven Built-In, Oven/Range Gas, Range Hood, Refrigerator, Washer
Laundry In House
Exterior
Exterior Feature Balcony/Deck, Balcony/Patio, Fenced, Low Maintenance Yard, Outdoor Kitchen, Sprinkler System
Garage Spaces 1.0
Utilities Available Natural Gas To Lot
View Y/N Yes
View Ocean
Roof Type Metal
Handicap Access Ground Level Main Floor, No Step Entrance
Parking Type Attached, Driveway, EV Charger: Dedicated - Roughed In, Garage, On Street
Total Parking Spaces 2
Building
Lot Description Central Location, Corner, Easy Access, Family-Oriented Neighbourhood, Irrigation Sprinkler(s), Landscaped, Level, Marina Nearby, No Through Road, Private, Quiet Area, Recreation Nearby, Shopping Nearby, Square Lot
Building Description Cement Fibre,Frame Wood,Insulation: Ceiling,Insulation: Walls,Metal Siding,Shingle-Wood, Main Level Entry with Upper Level(s)
Faces West
Foundation Poured Concrete
Sewer Sewer Connected
Water Municipal
Architectural Style West Coast
Structure Type Cement Fibre,Frame Wood,Insulation: Ceiling,Insulation: Walls,Metal Siding,Shingle-Wood
Others
Tax ID 030-545-064
Ownership Freehold
Pets Description Aquariums, Birds, Caged Mammals, Cats, Dogs
GET MORE INFORMATION





