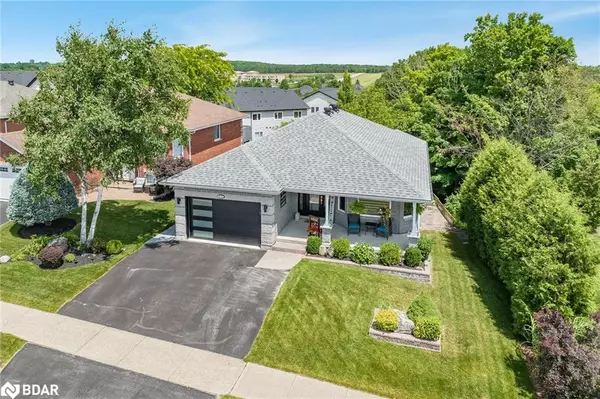13 James Street Penetanguishene, ON L9M 2G7
UPDATED:
11/04/2024 06:17 PM
Key Details
Property Type Single Family Home
Sub Type Single Family Residence
Listing Status Active
Purchase Type For Sale
Square Footage 1,483 sqft
Price per Sqft $606
MLS Listing ID 40654436
Style Bungalow
Bedrooms 4
Full Baths 2
Abv Grd Liv Area 2,910
Originating Board Barrie
Year Built 2001
Annual Tax Amount $4,889
Property Description
entertaining and family gatherings 4) The sophisticated primary suite includes a generous walk-in closet and semi-ensuite access to a luxurious bathroom, complete with a large vanity, glass shower, and freestanding tub for ultimate comfort 5) Enjoy the beautifully landscaped, tiered backyard, featuring an enclosed hot tub and a spacious balcony with a gazebo, creating a tranquil outdoor oasis ideal for those seeking relaxation. 2,910 fin.sq.ft. Age 23. Visit our website for more detailed information.
Location
Province ON
County Simcoe County
Area Penetanguishene
Zoning R3
Direction Thompsons Rd/James St
Rooms
Other Rooms Gazebo
Basement Walk-Out Access, Full, Finished
Kitchen 1
Interior
Interior Features Built-In Appliances, In-law Capability
Heating Forced Air, Natural Gas
Cooling Central Air
Fireplaces Number 1
Fireplaces Type Gas
Fireplace Yes
Appliance Bar Fridge, Dishwasher, Dryer, Refrigerator, Washer
Exterior
Garage Attached Garage, Garage Door Opener, Asphalt
Garage Spaces 1.0
Waterfront No
Roof Type Asphalt Shing
Porch Deck
Lot Frontage 51.5
Lot Depth 124.09
Parking Type Attached Garage, Garage Door Opener, Asphalt
Garage Yes
Building
Lot Description Urban, Irregular Lot, Quiet Area, Rec./Community Centre
Faces Thompsons Rd/James St
Foundation Concrete Block
Sewer Sewer (Municipal)
Water Municipal
Architectural Style Bungalow
Structure Type Brick
New Construction No
Others
Senior Community false
Tax ID 584410153
Ownership Freehold/None
GET MORE INFORMATION





