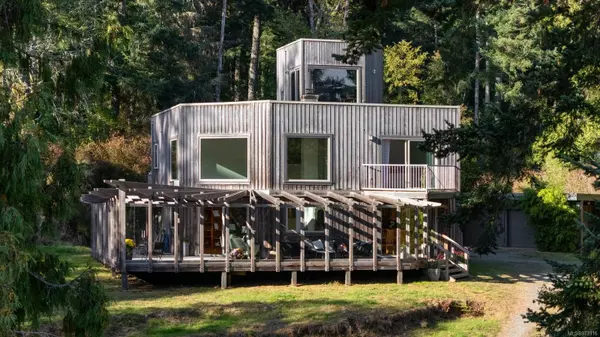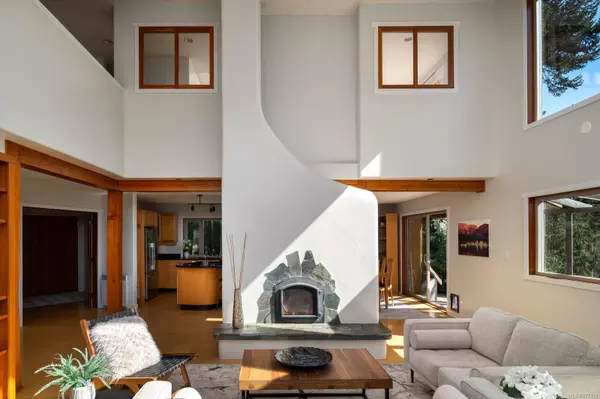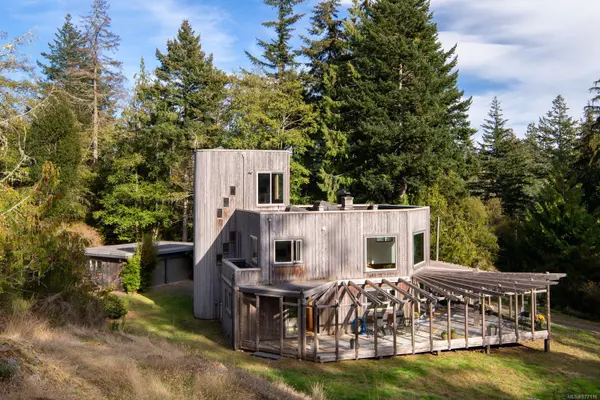3809 Otter Point Rd Sooke, BC V9Z 0K1
UPDATED:
11/02/2024 10:10 PM
Key Details
Property Type Single Family Home
Sub Type Single Family Detached
Listing Status Active
Purchase Type For Sale
Square Footage 3,696 sqft
Price per Sqft $459
MLS Listing ID 977116
Style Main Level Entry with Upper Level(s)
Bedrooms 2
Rental Info Unrestricted
Year Built 2002
Annual Tax Amount $4,224
Tax Year 2024
Lot Size 11.460 Acres
Acres 11.46
Property Description
Location
Province BC
County Capital Regional District
Area Sk Kemp Lake
Zoning RR-3
Direction See Remarks
Rooms
Other Rooms Workshop
Basement Crawl Space
Main Level Bedrooms 1
Kitchen 1
Interior
Interior Features Ceiling Fan(s), Closet Organizer, French Doors, Soaker Tub, Vaulted Ceiling(s), Workshop
Heating Electric, Wood
Cooling None
Flooring Hardwood
Fireplaces Number 1
Fireplaces Type Wood Burning
Equipment Central Vacuum, Propane Tank
Fireplace Yes
Window Features Skylight(s),Vinyl Frames
Appliance Built-in Range, Dishwasher, F/S/W/D, Microwave, Oven Built-In, Refrigerator
Laundry In House
Exterior
Exterior Feature Balcony/Deck
Garage Spaces 2.0
Roof Type Asphalt Torch On
Parking Type Additional, Garage Double
Total Parking Spaces 8
Building
Lot Description Acreage, Irregular Lot, In Wooded Area
Building Description Frame Wood,Insulation All,Wood, Main Level Entry with Upper Level(s)
Faces See Remarks
Foundation Poured Concrete
Sewer Septic System
Water Cistern, Well: Shallow
Architectural Style West Coast
Structure Type Frame Wood,Insulation All,Wood
Others
Tax ID 006-773-206
Ownership Freehold
Acceptable Financing Purchaser To Finance
Listing Terms Purchaser To Finance
Pets Description Aquariums, Birds, Caged Mammals, Cats, Dogs
GET MORE INFORMATION





