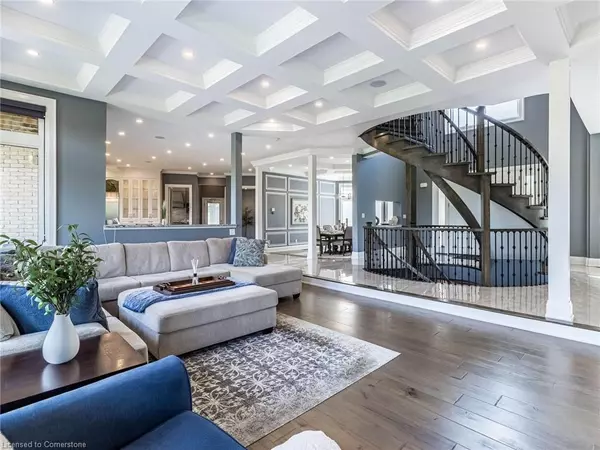63 Poplar Street Ancaster, ON L0R 1R0
UPDATED:
10/12/2024 08:38 PM
Key Details
Property Type Single Family Home
Sub Type Detached
Listing Status Active
Purchase Type For Sale
Square Footage 6,163 sqft
Price per Sqft $614
MLS Listing ID 40654033
Style Two Story
Bedrooms 6
Full Baths 6
Half Baths 1
Abv Grd Liv Area 6,163
Originating Board Mississauga
Annual Tax Amount $18,509
Property Description
Location
Province ON
County Hamilton
Area 42 - Ancaster
Zoning residential
Direction Jerseyville-Sunnyridge to Poplar
Rooms
Basement Full, Partially Finished, Sump Pump
Kitchen 2
Interior
Interior Features Auto Garage Door Remote(s), Built-In Appliances, In-Law Floorplan
Heating Forced Air
Cooling Central Air
Fireplace No
Window Features Window Coverings
Appliance Water Heater Owned, Water Purifier, Water Softener, Dishwasher, Dryer, Gas Oven/Range, Gas Stove, Hot Water Tank Owned, Range Hood, Refrigerator, Stove, Washer
Exterior
Garage Attached Garage, Garage Door Opener
Garage Spaces 4.0
Waterfront No
Roof Type Shingle
Lot Frontage 200.0
Lot Depth 433.0
Parking Type Attached Garage, Garage Door Opener
Garage Yes
Building
Lot Description Rural, Near Golf Course, Greenbelt, Major Highway
Faces Jerseyville-Sunnyridge to Poplar
Foundation Concrete Perimeter
Sewer Septic Tank
Water Artesian Well, Cistern, Well
Architectural Style Two Story
Structure Type Stone
New Construction No
Others
Senior Community No
Tax ID 174060246
Ownership Freehold/None
GET MORE INFORMATION





