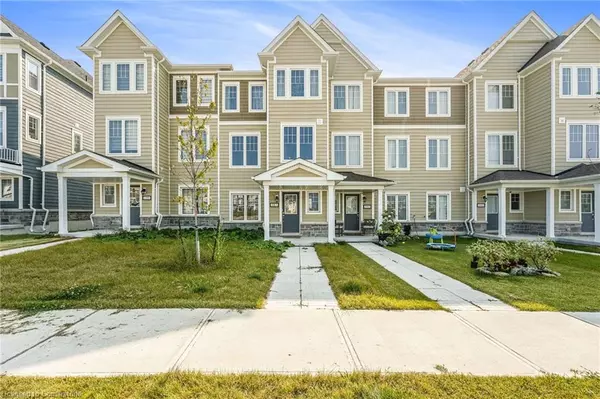197 Village Gate Wasaga Beach, ON L9Z 0K2
UPDATED:
10/12/2024 08:37 PM
Key Details
Property Type Townhouse
Sub Type Row/Townhouse
Listing Status Active
Purchase Type For Sale
Square Footage 2,001 sqft
Price per Sqft $284
MLS Listing ID 40652034
Style 3 Storey
Bedrooms 3
Full Baths 1
Half Baths 2
Abv Grd Liv Area 2,001
Originating Board Mississauga
Annual Tax Amount $728
Property Description
Location
Province ON
County Simcoe County
Area Wasaga Beach
Zoning R2H-8
Direction River Road West/Village Gate Drive
Rooms
Basement None
Kitchen 1
Interior
Interior Features In-law Capability, Ventilation System
Heating Forced Air, Natural Gas
Cooling Central Air
Fireplace No
Appliance Water Heater
Laundry Laundry Closet, Upper Level
Exterior
Exterior Feature Balcony, Controlled Entry, Landscaped, Privacy, Private Entrance, Recreational Area
Garage Attached Garage, Asphalt
Garage Spaces 1.0
Waterfront No
View Y/N true
View Clear, Garden, Panoramic, Park/Greenbelt, Trees/Woods
Roof Type Asphalt Shing
Street Surface Paved
Porch Deck, Patio, Porch
Lot Frontage 18.04
Lot Depth 91.9
Parking Type Attached Garage, Asphalt
Garage Yes
Building
Lot Description Urban, Ample Parking, Beach, Cul-De-Sac, Near Golf Course, Highway Access, Landscaped, Open Spaces, Park, Playground Nearby, Public Parking, Quiet Area, Rec./Community Centre, Schools
Faces River Road West/Village Gate Drive
Sewer Sewer (Municipal)
Water Municipal
Architectural Style 3 Storey
Structure Type Block
New Construction No
Others
Senior Community No
Tax ID 583341008
Ownership Freehold/None
GET MORE INFORMATION





