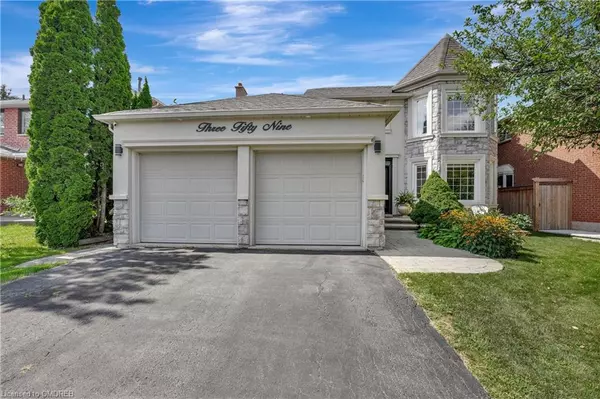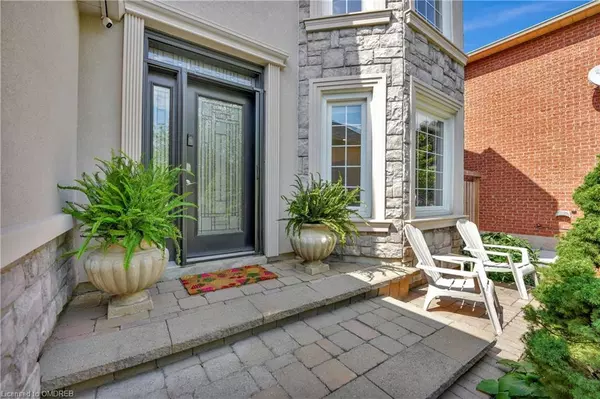359 River Oaks Boulevard W Oakville, ON L6H 5E8
OPEN HOUSE
Sat Nov 09, 2:00am - 4:00pm
UPDATED:
11/05/2024 02:52 PM
Key Details
Property Type Single Family Home
Sub Type Detached
Listing Status Active
Purchase Type For Sale
Square Footage 2,407 sqft
Price per Sqft $726
MLS Listing ID 40652501
Style Two Story
Bedrooms 4
Full Baths 3
Half Baths 1
Abv Grd Liv Area 3,184
Originating Board Oakville
Annual Tax Amount $6,231
Property Description
Location
Province ON
County Halton
Area 1 - Oakville
Zoning RL5
Direction Dundas St. W / Neyagawa Blvd. / River Oaks Blvd.
Rooms
Basement Full, Finished
Kitchen 1
Interior
Interior Features Central Vacuum, Auto Garage Door Remote(s), Ceiling Fan(s), Water Treatment
Heating Forced Air, Natural Gas
Cooling Central Air
Fireplaces Number 2
Fireplaces Type Family Room, Gas, Recreation Room, Wood Burning
Fireplace Yes
Window Features Window Coverings
Appliance Dishwasher, Dryer, Microwave, Refrigerator, Stove, Washer
Laundry In-Suite, Main Level
Exterior
Exterior Feature Landscape Lighting, Landscaped
Garage Attached Garage, Garage Door Opener, Asphalt, Inside Entry
Garage Spaces 2.0
Fence Full
Pool In Ground, Salt Water
Waterfront No
Roof Type Asphalt Shing
Porch Patio
Lot Frontage 49.21
Lot Depth 106.46
Parking Type Attached Garage, Garage Door Opener, Asphalt, Inside Entry
Garage Yes
Building
Lot Description Urban, Near Golf Course, Hospital, Park, Playground Nearby, Quiet Area, Rec./Community Centre, Schools, Shopping Nearby, Trails
Faces Dundas St. W / Neyagawa Blvd. / River Oaks Blvd.
Foundation Poured Concrete
Sewer Sewer (Municipal)
Water Municipal
Architectural Style Two Story
Structure Type Brick,Stone,Stucco
New Construction No
Schools
Elementary Schools Our Lady Of Peace / River Oaks / Sunningdale (F.I.)
High Schools Holy Trinity / White Oaks (F.I.)
Others
Senior Community No
Tax ID 249220281
Ownership Freehold/None
GET MORE INFORMATION





