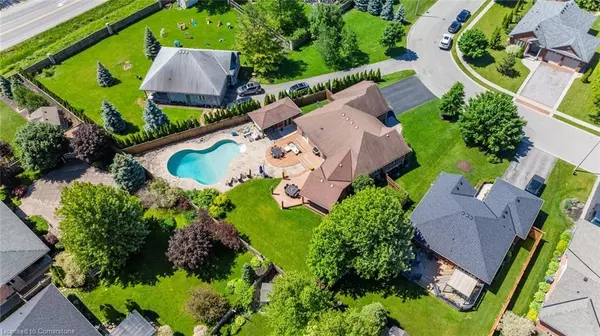46 Sea Breeze Drive Port Dover, ON N0A 1N7
UPDATED:
10/27/2024 07:00 PM
Key Details
Property Type Single Family Home
Sub Type Single Family Residence
Listing Status Active
Purchase Type For Sale
Square Footage 1,385 sqft
Price per Sqft $938
MLS Listing ID XH4205114
Style Bungalow
Bedrooms 4
Full Baths 3
Abv Grd Liv Area 1,385
Originating Board Hamilton - Burlington
Year Built 2006
Annual Tax Amount $6,400
Property Description
Inside, the home boasts a thoughtful layout with two spacious bedrooms on the main floor, making it an ideal home for families or those looking to retire in with the convenience of one-floor living. The interior is tastefully updated with porcelain tiles throughout, ensuring a modern and cohesive aesthetic. The fully finished basement is an entertainer's paradise, featuring a stunning bar with stone countertops, a dedicated entertainment area, two additional bedrooms, and a full bathroom with heated floors. This space offers endless possibilities for hosting guests or enjoying family time. Situated on a mature street with beautifully landscaped surroundings, this home is truly a rare find. Don't miss the opportunity to own this incredible property that promises a luxurious yet peaceful lifestyle.
Location
Province ON
County Norfolk
Area Port Dover
Direction Highway 6 to Ocean Way
Rooms
Other Rooms Gazebo, Shed(s)
Basement Full, Finished
Kitchen 1
Interior
Interior Features Central Vacuum
Heating Forced Air, Natural Gas
Fireplaces Type Gas
Fireplace Yes
Exterior
Garage Attached Garage, Asphalt
Garage Spaces 2.0
Pool In Ground
Waterfront No
Roof Type Asphalt Shing
Lot Frontage 55.25
Parking Type Attached Garage, Asphalt
Garage Yes
Building
Lot Description Urban, Irregular Lot, Beach, Near Golf Course, Quiet Area, Schools
Faces Highway 6 to Ocean Way
Foundation Poured Concrete
Sewer Sewer (Municipal)
Water Municipal
Architectural Style Bungalow
Structure Type Brick,Stone
New Construction No
Others
Senior Community false
Tax ID 502560189
Ownership Freehold/None
GET MORE INFORMATION





