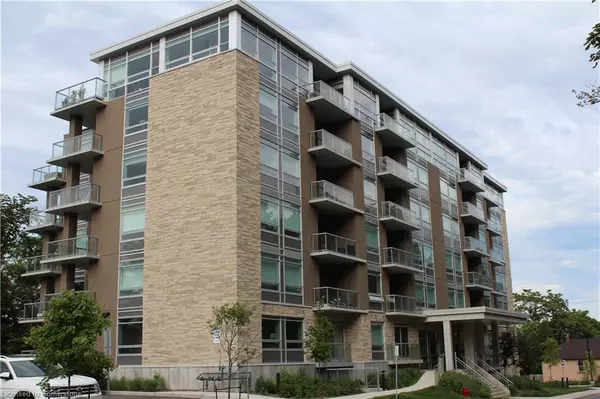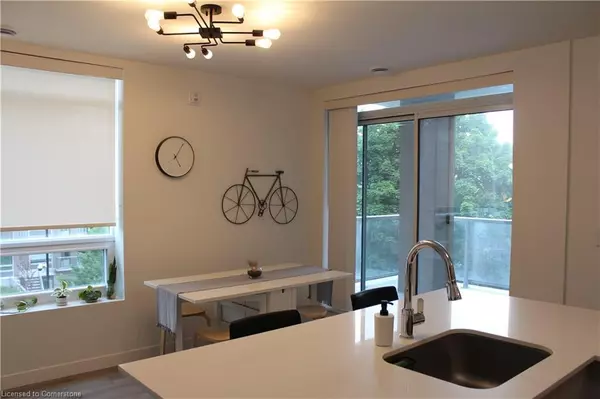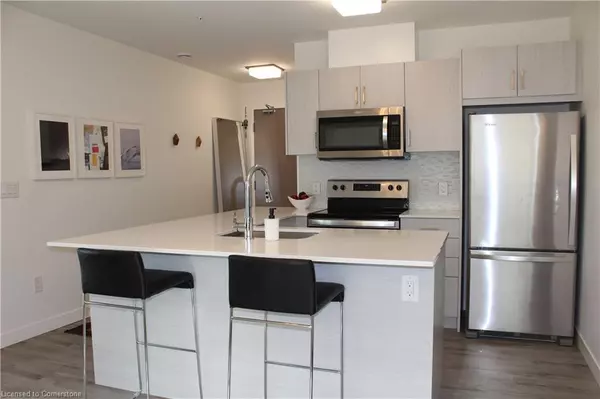479 Charlton Avenue E #308 Hamilton, ON L8N 0B4
UPDATED:
01/10/2025 03:24 PM
Key Details
Property Type Condo
Sub Type Condo/Apt Unit
Listing Status Active
Purchase Type For Rent
Square Footage 811 sqft
MLS Listing ID XH4201349
Style 1 Storey/Apt
Bedrooms 2
Full Baths 2
HOA Y/N Yes
Abv Grd Liv Area 811
Originating Board Hamilton - Burlington
Year Built 2020
Property Description
Location
Province ON
County Hamilton
Area 14 - Hamilton Centre
Direction West of Wentworth Street South
Rooms
Kitchen 1
Interior
Interior Features Carpet Free, Security System, Storage Area Lockers
Heating Forced Air, Natural Gas
Fireplace No
Laundry In-Suite
Exterior
Exterior Feature Private Entrance
Parking Features Attached Garage, Inside Entry, Owned, None
Garage Spaces 1.0
Pool None
Porch Open
Garage Yes
Building
Lot Description Urban, Hospital, Place of Worship, Public Transit, Schools, Wooded/Treed
Faces West of Wentworth Street South
Sewer Sewer (Municipal)
Water Municipal
Architectural Style 1 Storey/Apt
Structure Type Stone,Stucco,Other
New Construction No
Schools
Elementary Schools Queen Victoria Ps; St Patrick Catholic Es
High Schools Bernie Custis Ss; Cathedral Hs
Others
HOA Fee Include Insurance,Heat,Parking,Water
Senior Community false
Tax ID 185990476
Ownership Condominium




