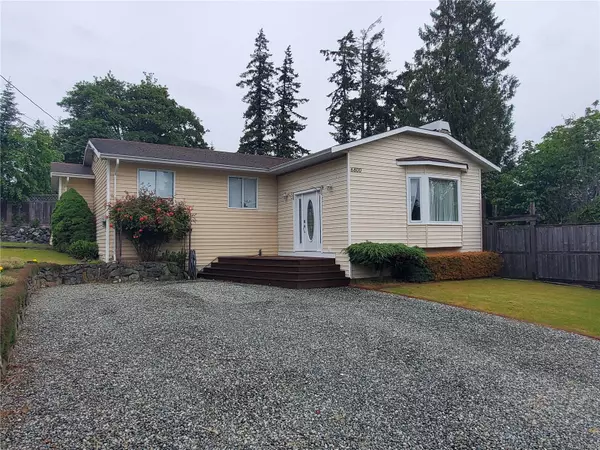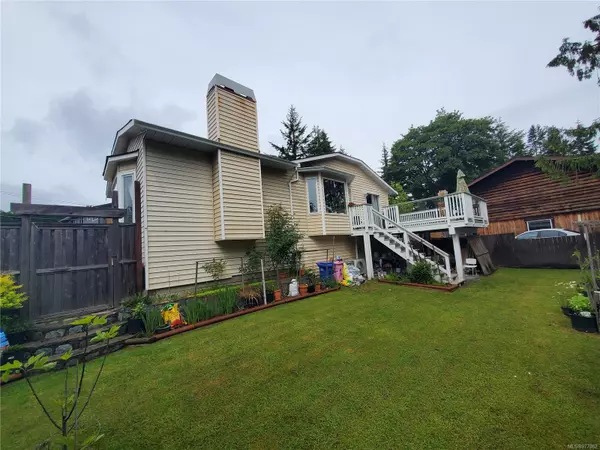6800 Rhodonite Dr Sooke, BC V9Z 0H7
UPDATED:
10/19/2024 04:16 AM
Key Details
Property Type Single Family Home
Sub Type Single Family Detached
Listing Status Pending
Purchase Type For Sale
Square Footage 1,488 sqft
Price per Sqft $487
MLS Listing ID 977062
Style Rancher
Bedrooms 3
Rental Info Unrestricted
Year Built 1989
Annual Tax Amount $3,498
Tax Year 2023
Lot Size 9,583 Sqft
Acres 0.22
Property Description
Location
Province BC
County Capital Regional District
Area Sk Broomhill
Direction South
Rooms
Basement Not Full Height, Unfinished, Walk-Out Access, Other
Main Level Bedrooms 3
Kitchen 1
Interior
Interior Features Vaulted Ceiling(s), Workshop
Heating Baseboard, Electric, Heat Pump, Wood
Cooling Air Conditioning
Flooring Carpet, Tile
Fireplaces Number 1
Fireplaces Type Insert, Living Room
Fireplace Yes
Window Features Bay Window(s),Blinds,Window Coverings
Appliance F/S/W/D
Laundry In House
Exterior
Exterior Feature Balcony/Patio, Fencing: Full
View Y/N Yes
View Mountain(s)
Roof Type Asphalt Shingle
Handicap Access Ground Level Main Floor, Primary Bedroom on Main, Wheelchair Friendly
Parking Type Driveway
Total Parking Spaces 4
Building
Lot Description Corner, Level, Private, Rectangular Lot
Building Description Frame Wood,Vinyl Siding, Rancher
Faces South
Foundation Poured Concrete
Sewer Sewer To Lot
Water Municipal
Architectural Style California
Structure Type Frame Wood,Vinyl Siding
Others
Tax ID 001-363-719
Ownership Freehold
Pets Description Aquariums, Birds, Caged Mammals, Cats, Dogs
GET MORE INFORMATION





