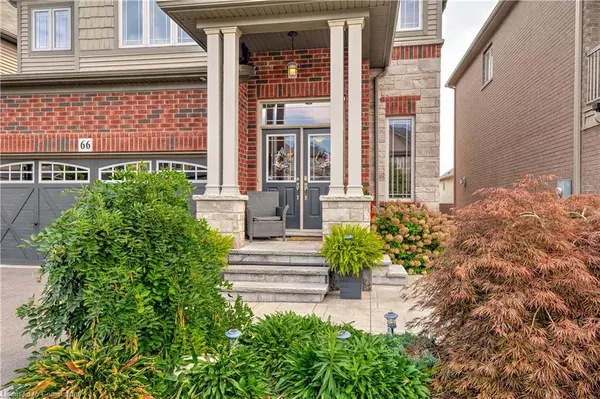66 Sexton Crescent Ancaster, ON L9G 2T4
UPDATED:
11/03/2024 09:02 PM
Key Details
Property Type Single Family Home
Sub Type Detached
Listing Status Active
Purchase Type For Sale
Square Footage 2,962 sqft
Price per Sqft $546
MLS Listing ID 40652338
Style Two Story
Bedrooms 5
Full Baths 3
Half Baths 1
Abv Grd Liv Area 4,056
Originating Board Hamilton - Burlington
Year Built 2015
Annual Tax Amount $8,558
Property Description
Location
Province ON
County Hamilton
Area 42 - Ancaster
Zoning R5-646
Direction Golf Links Road to Southcote Road, John Frederick Drive to Sexton Crescent
Rooms
Other Rooms Shed(s)
Basement Separate Entrance, Walk-Out Access, Full, Finished
Kitchen 2
Interior
Interior Features Central Vacuum, Built-In Appliances
Heating Natural Gas
Cooling Central Air
Fireplace No
Window Features Window Coverings
Appliance Dryer, Range Hood, Stove, Washer
Laundry Upper Level
Exterior
Garage Attached Garage, Garage Door Opener
Garage Spaces 2.0
Waterfront No
Roof Type Asphalt Shing
Lot Frontage 39.45
Lot Depth 98.63
Parking Type Attached Garage, Garage Door Opener
Garage Yes
Building
Lot Description Urban, Near Golf Course, Highway Access, Park
Faces Golf Links Road to Southcote Road, John Frederick Drive to Sexton Crescent
Foundation Poured Concrete
Sewer Sewer (Municipal)
Water Municipal
Architectural Style Two Story
Structure Type Brick,Stone,Vinyl Siding
New Construction No
Schools
Elementary Schools Immaculate Conception, Ancaster Meadow
High Schools Bishop Tonnos, Ancaster High
Others
Senior Community No
Tax ID 174140868
Ownership Freehold/None
GET MORE INFORMATION





