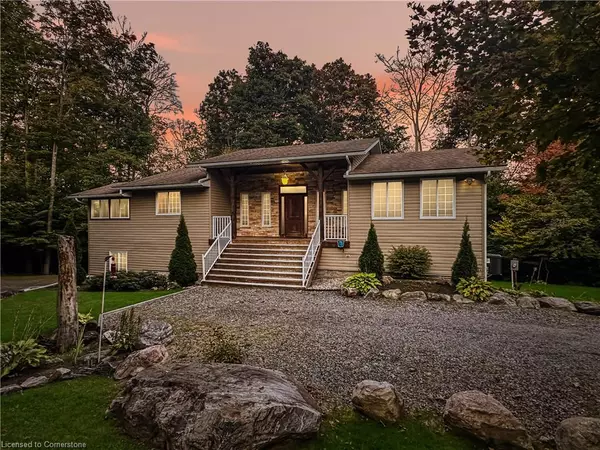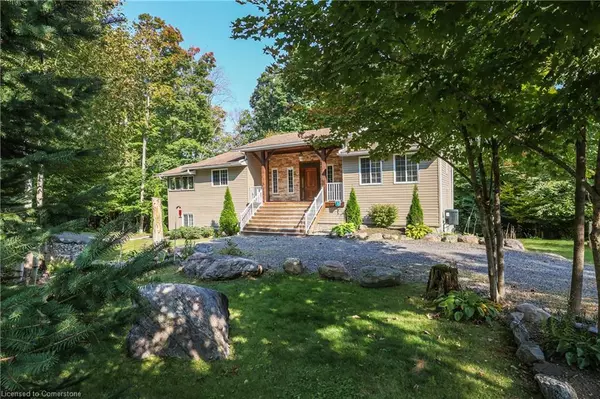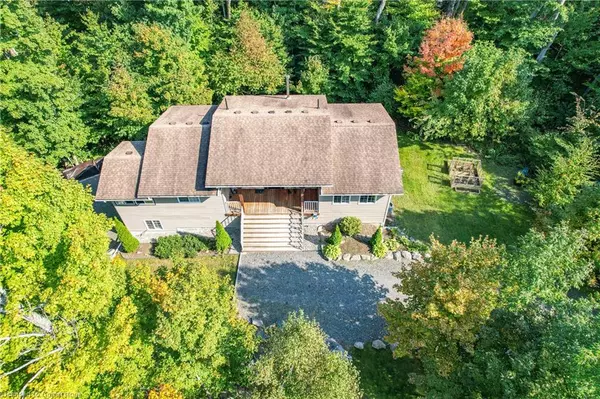9 Alves Lane Seguin, ON P2A 2W8
UPDATED:
12/19/2024 02:11 PM
Key Details
Property Type Single Family Home
Sub Type Detached
Listing Status Active
Purchase Type For Sale
Square Footage 1,485 sqft
Price per Sqft $497
MLS Listing ID 40651786
Style Bungalow Raised
Bedrooms 3
Full Baths 2
Half Baths 1
Abv Grd Liv Area 2,503
Originating Board Hamilton - Burlington
Year Built 2007
Annual Tax Amount $2,112
Property Description
Location
Province ON
County Parry Sound
Area Seguin
Zoning R
Direction Lake Joseph Road to Blackstone Crane Lake Road to 9 Alves Lane
Rooms
Basement Separate Entrance, Walk-Out Access, Full, Finished
Kitchen 1
Interior
Interior Features High Speed Internet, Central Vacuum, Air Exchanger, Ceiling Fan(s), Water Treatment
Heating Fireplace-Propane, Fireplace-Wood, Forced Air-Propane
Cooling Central Air
Fireplaces Number 2
Fireplace Yes
Appliance Water Softener, Dishwasher, Dryer, Microwave, Refrigerator, Stove, Washer
Exterior
Parking Features Attached Garage, Gravel
Garage Spaces 1.0
Utilities Available Cell Service, Electricity Connected, Propane
Roof Type Asphalt Shing
Lot Frontage 271.17
Garage Yes
Building
Lot Description Rural, Irregular Lot, Airport, Beach, Highway Access, Quiet Area, Schools
Faces Lake Joseph Road to Blackstone Crane Lake Road to 9 Alves Lane
Foundation Concrete Perimeter
Sewer Septic Tank
Water Well
Architectural Style Bungalow Raised
Structure Type Concrete,Vinyl Siding
New Construction No
Others
Senior Community No
Tax ID 521800037
Ownership Freehold/None




